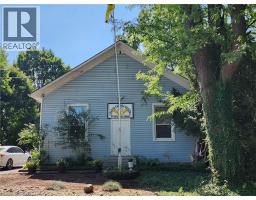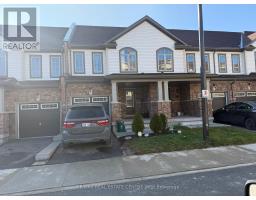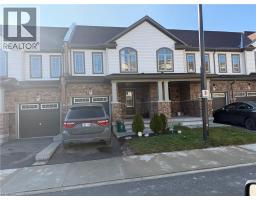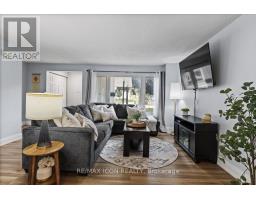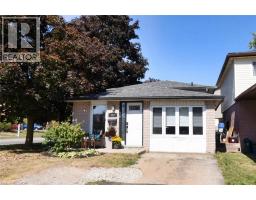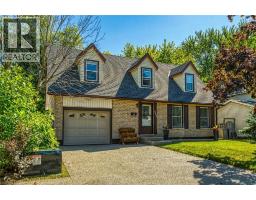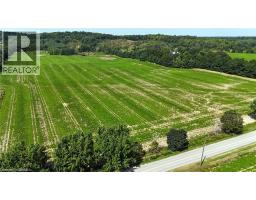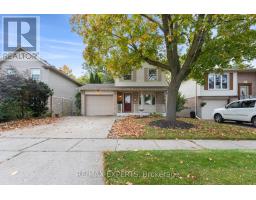235 SAGINAW Parkway Unit# 46 32 - Shades Mills, Cambridge, Ontario, CA
Address: 235 SAGINAW Parkway Unit# 46, Cambridge, Ontario
Summary Report Property
- MKT ID40784417
- Building TypeRow / Townhouse
- Property TypeSingle Family
- StatusBuy
- Added8 weeks ago
- Bedrooms3
- Bathrooms2
- Area1250 sq. ft.
- DirectionNo Data
- Added On31 Oct 2025
Property Overview
Great opportunity to buy an affordable 2 story, 3 bedroom, 1.5 bath home located right in the middle of the city. Great North Galt/Clemens Mill townhouse located near numerous schools and only a 5 minute drive to the 401. Well ran condo complex with loads of extra visitor parking spots. This home features newer furnace and central air conditioning just installed last year! The roof and windows are covered by the condo fees which the roof was re-shingled in 2019 and the windows and the front door were just replaced in 2025! It needs some upgrades to make it your own but this is the ideal home for a first time buyer or and investor looking to rent it out. Backs onto the best part of the complex...overlooking a tree line. Great central location to everything in the city! Very competitively priced to sell in this market!! (id:51532)
Tags
| Property Summary |
|---|
| Building |
|---|
| Land |
|---|
| Level | Rooms | Dimensions |
|---|---|---|
| Second level | Bedroom | 11'0'' x 7'11'' |
| Bedroom | 14'8'' x 8'4'' | |
| Full bathroom | Measurements not available | |
| Primary Bedroom | 16'0'' x 14'4'' | |
| Basement | Bonus Room | 10'2'' x 9'8'' |
| Recreation room | 17'10'' x 12'9'' | |
| Main level | 2pc Bathroom | Measurements not available |
| Eat in kitchen | 16'7'' x 13'10'' | |
| Living room | 19'6'' x 13'0'' |
| Features | |||||
|---|---|---|---|---|---|
| Balcony | Dishwasher | Dryer | |||
| Refrigerator | Stove | Washer | |||
| Central air conditioning | |||||

















































