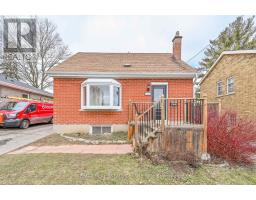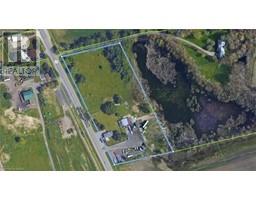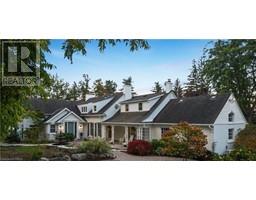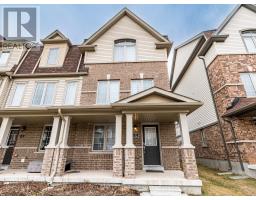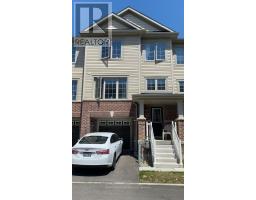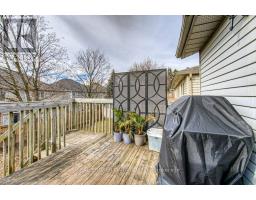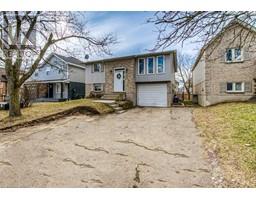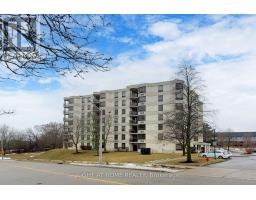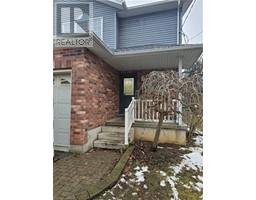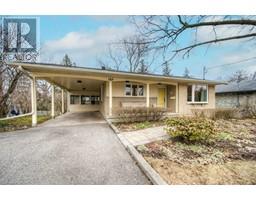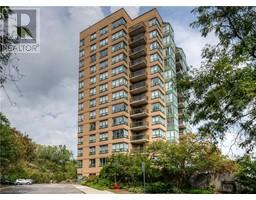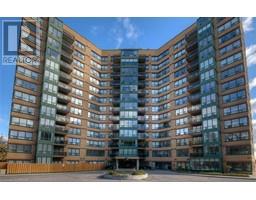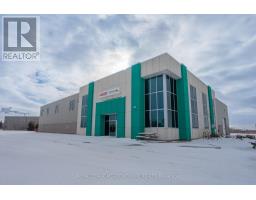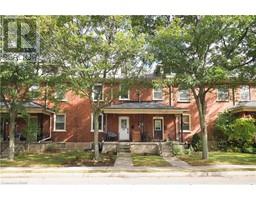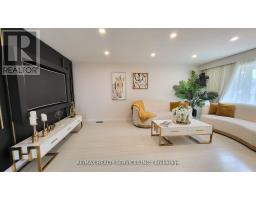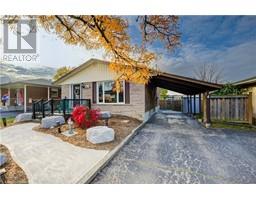237 KING Street W Unit# 511 52 - Preston North, Cambridge, Ontario, CA
Address: 237 KING Street W Unit# 511, Cambridge, Ontario
Summary Report Property
- MKT ID40528340
- Building TypeApartment
- Property TypeSingle Family
- StatusBuy
- Added13 weeks ago
- Bedrooms2
- Bathrooms2
- Area1143 sq. ft.
- DirectionNo Data
- Added On22 Jan 2024
Property Overview
Step into the warmth embrace of 237 King Street West Unit 511, where elegance meets comfort. This 2-bedroom, 2-bathroom haven boasts all new windows and balcony railings and offers over 1100 square feet of stylish living space. Immerse yourself in the ambiance of the updated kitchen, seamlessly flowing into an open-concept living and dining area. Discover the potential of a captivating den, providing panoramic views of Riverside Park, perfect for creating an intimate retreat. Indulge in the building's amenities that cater to your every desire. Take a refreshing dip in the indoor pool, step outside to the enchanting terrace, or unwind in the sauna. Entertain guests in the games room, complete with a pool table for memorable gatherings. Still keep up with your hobbies in the workshop available for you to use. Your unit is not just a home; it's a complete lifestyle, complemented by a garage parking space and a convenient 5’ x 7’ locker. Welcome to a residence that transcends the ordinary – where every detail is designed for your utmost satisfaction. Don’t miss this opportunity, book your showing today! (id:51532)
Tags
| Property Summary |
|---|
| Building |
|---|
| Land |
|---|
| Level | Rooms | Dimensions |
|---|---|---|
| Main level | 4pc Bathroom | 5'0'' x 7'10'' |
| Bedroom | 11'4'' x 11'3'' | |
| 4pc Bathroom | 9'7'' x 9'0'' | |
| Primary Bedroom | 17'6'' x 15'1'' | |
| Den | 8'3'' x 9'1'' | |
| Living room | 17'5'' x 10'4'' | |
| Dining room | 15'1'' x 9'0'' | |
| Kitchen | 8'8'' x 12'4'' |
| Features | |||||
|---|---|---|---|---|---|
| Backs on greenbelt | Balcony | Recreational | |||
| No Pet Home | Underground | Dryer | |||
| Refrigerator | Stove | Washer | |||
| Microwave Built-in | Window Coverings | Garage door opener | |||
| Central air conditioning | Exercise Centre | Party Room | |||

















































