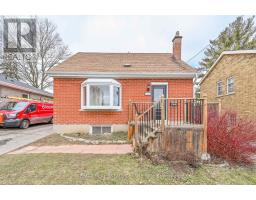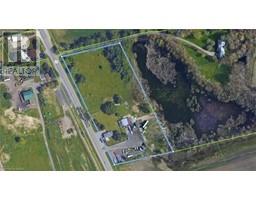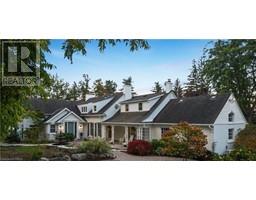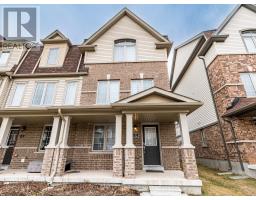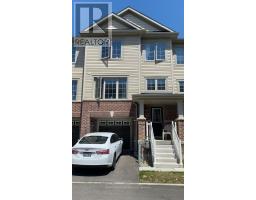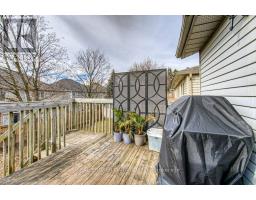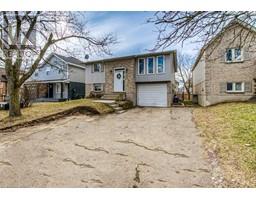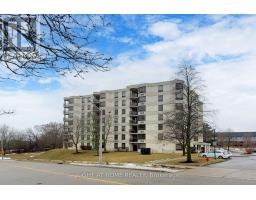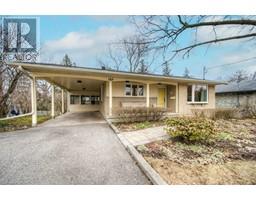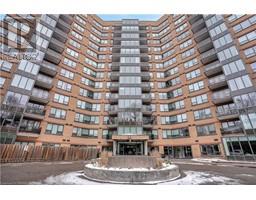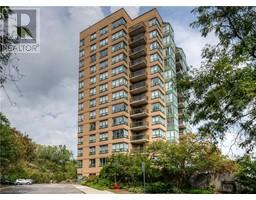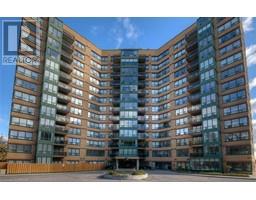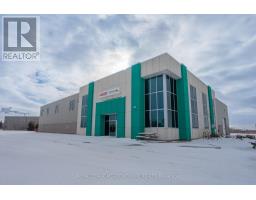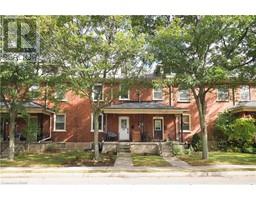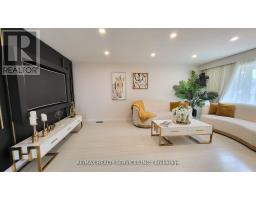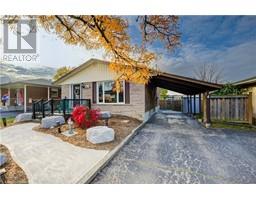314 KITCHENER Road 54 - Preston Heights, Cambridge, Ontario, CA
Address: 314 KITCHENER Road, Cambridge, Ontario
Summary Report Property
- MKT ID40533484
- Building TypeHouse
- Property TypeSingle Family
- StatusBuy
- Added10 weeks ago
- Bedrooms3
- Bathrooms3
- Area1457 sq. ft.
- DirectionNo Data
- Added On14 Feb 2024
Property Overview
Welcome to 314 Kitchener Road! Picture your family and friends enjoying the large, open-concept main floor, complete with naturally lit living room that walks out to a deep, private back yard. Upstairs, you'll find a beautiful and spacious main bedroom, complete with walk-in closet and a cheaters door 5-piece bathroom. A relaxing Jacuzzi tub highlights the upper level, which also comes complete with upstairs laundry and two bedrooms perfect for children. The fully-finished basement makes for the perfect rec-room, large enough for a pool table, home theatre, man cave, or anything your heart desires! And the attached garage comes with a specially finished floor, ready to be a working space, or simply keep your car free of snow. Nestled in a quiet neighbourhood close to the 401 and Riverside Park, this home will check every one of your boxes, including an affordable price! Get your viewing booked today, this house should go quick! (id:51532)
Tags
| Property Summary |
|---|
| Building |
|---|
| Land |
|---|
| Level | Rooms | Dimensions |
|---|---|---|
| Second level | 5pc Bathroom | 8'10'' x 11'1'' |
| Laundry room | 7' x 5'4'' | |
| Bedroom | 10'6'' x 12'1'' | |
| Bedroom | 10'1'' x 10'4'' | |
| Primary Bedroom | 16'10'' x 14'3'' | |
| Basement | Cold room | 9'4'' x 4'5'' |
| Utility room | 10'11'' x 4'9'' | |
| Recreation room | 19'11'' x 21'7'' | |
| 2pc Bathroom | 3'2'' x 7'4'' | |
| Main level | Other | 10'6'' x 23'3'' |
| Living room | 20'6'' x 12'1'' | |
| Kitchen | 10'11'' x 12'0'' | |
| Dining room | 9'8'' x 10'8'' | |
| 2pc Bathroom | 4'11'' x 4'7'' |
| Features | |||||
|---|---|---|---|---|---|
| Southern exposure | Paved driveway | Skylight | |||
| Sump Pump | Automatic Garage Door Opener | Attached Garage | |||
| Central Vacuum | Central Vacuum - Roughed In | Dishwasher | |||
| Dryer | Freezer | Microwave | |||
| Refrigerator | Water meter | Water softener | |||
| Washer | Range - Gas | Gas stove(s) | |||
| Hood Fan | Window Coverings | Garage door opener | |||
| Central air conditioning | |||||








































