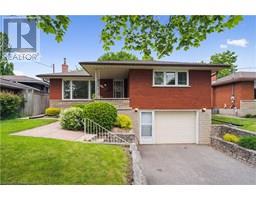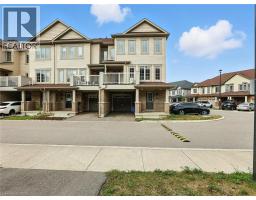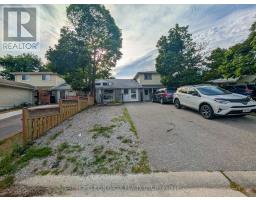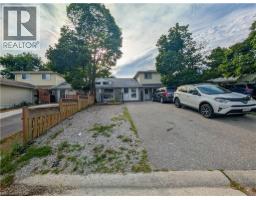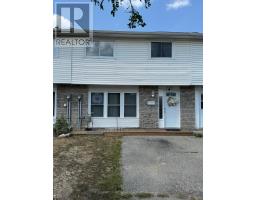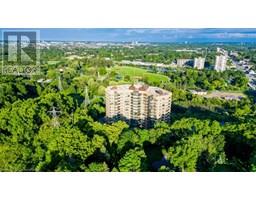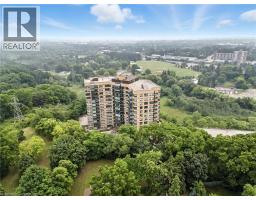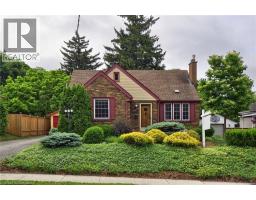245 BISHOP Street S Unit# 55 53 - Preston South, Cambridge, Ontario, CA
Address: 245 BISHOP Street S Unit# 55, Cambridge, Ontario
Summary Report Property
- MKT ID40759417
- Building TypeRow / Townhouse
- Property TypeSingle Family
- StatusBuy
- Added2 weeks ago
- Bedrooms2
- Bathrooms2
- Area1374 sq. ft.
- DirectionNo Data
- Added On21 Aug 2025
Property Overview
Welcome to 245 Bishop Street South, Unit 55 – a bright and spacious 2-bedroom, 2-bathroom condo offering over 1,300sq ft of updated living space in a convenient Cambridge location. With an open-concept living and dining area, large windows, and two private balconies, this home has a fresh, airy feel that’s perfect for comfortable everyday living. The kitchen offers plenty of storage and flows seamlessly into the main living space, ideal for casual meals or entertaining. The lower level features a large rec room that’s perfect for a media room, or extra space to relax. Both bedrooms are generously sized, with the primary bedroom including its own ensuite. Set in a well-maintained complex, this unit is just minutes from walking trails, parks, schools, shopping, and all the amenities you need. Whether you're a first-time buyer or looking for easy, low-maintenance living, this home offers great space, a smart layout, and a location that’s hard to beat. (id:51532)
Tags
| Property Summary |
|---|
| Building |
|---|
| Land |
|---|
| Level | Rooms | Dimensions |
|---|---|---|
| Third level | 2pc Bathroom | 4'7'' x 4'9'' |
| Living room | 9'5'' x 14'2'' | |
| Dining room | 8'5'' x 12'0'' | |
| Kitchen | 15'2'' x 9'3'' | |
| Lower level | Utility room | 3'10'' x 4'3'' |
| Recreation room | 17'8'' x 12'5'' | |
| Upper Level | 3pc Bathroom | 4'11'' x 10'4'' |
| Bedroom | 17'6'' x 11'11'' | |
| Primary Bedroom | 15'6'' x 14'3'' |
| Features | |||||
|---|---|---|---|---|---|
| Balcony | Attached Garage | Central Vacuum | |||
| Dishwasher | Dryer | Microwave | |||
| Refrigerator | Stove | Window Coverings | |||
| Garage door opener | Central air conditioning | ||||




































