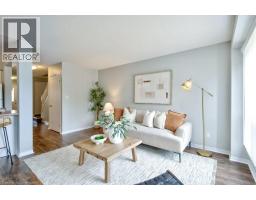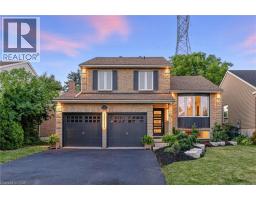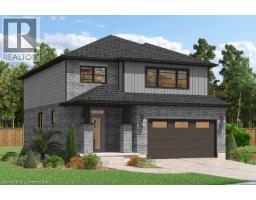126 ELKINGTON Drive 224 - Heritage Park/Rosemount, Kitchener, Ontario, CA
Address: 126 ELKINGTON Drive, Kitchener, Ontario
Summary Report Property
- MKT ID40738494
- Building TypeHouse
- Property TypeSingle Family
- StatusBuy
- Added11 weeks ago
- Bedrooms3
- Bathrooms2
- Area1819 sq. ft.
- DirectionNo Data
- Added On18 Jun 2025
Property Overview
Welcome to this charming 3-bedroom, 1.5-bath home tucked away in the highly sought-after Heritage Park/Rosemount neighbourhood! Full of potential and lovingly maintained, this gem offers the perfect blend of comfort, character, and opportunity. Step inside and you’ll instantly feel at home — the layout is functional and welcoming, with space to grow and make it your own. The true highlight? A beautiful screened-in back patio that invites you to unwind and enjoy the serene backyard oasis — an ideal space for morning coffee, summer BBQs, or cozy evenings with friends. With a location that’s close to schools, parks, trails, shopping and more, this home is perfect for families, first-time buyers, or anyone looking to plant roots in one of Kitchener’s most desirable communities. Homes like this don’t come around often — come see the potential and feel the warmth for yourself! (id:51532)
Tags
| Property Summary |
|---|
| Building |
|---|
| Land |
|---|
| Level | Rooms | Dimensions |
|---|---|---|
| Basement | Cold room | 6'3'' x 9'2'' |
| 2pc Bathroom | 4'1'' x 3'2'' | |
| Utility room | 20'1'' x 11'1'' | |
| Recreation room | 35'5'' x 19'9'' | |
| Main level | 4pc Bathroom | 7'0'' x 7'7'' |
| Bedroom | 9'10'' x 9'2'' | |
| Bedroom | 9'10'' x 10'4'' | |
| Primary Bedroom | 14'11'' x 14'7'' | |
| Kitchen | 9'11'' x 7'8'' | |
| Dining room | 7'10'' x 11'1'' | |
| Living room | 19'3'' x 11'5'' |
| Features | |||||
|---|---|---|---|---|---|
| Paved driveway | Automatic Garage Door Opener | Attached Garage | |||
| Dishwasher | Dryer | Microwave | |||
| Refrigerator | Stove | Water softener | |||
| Washer | Window Coverings | Garage door opener | |||
| Central air conditioning | |||||





















































