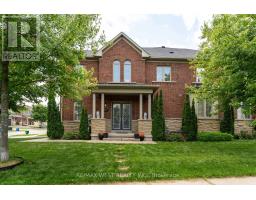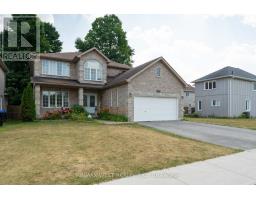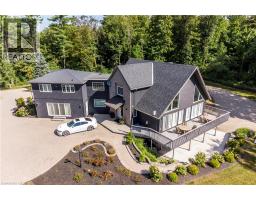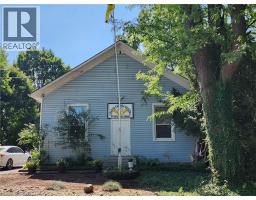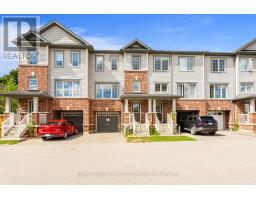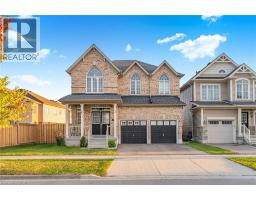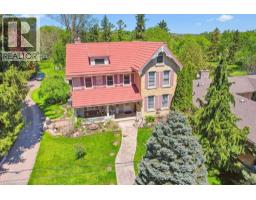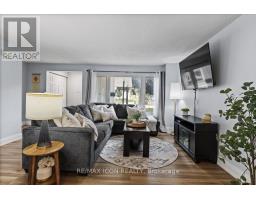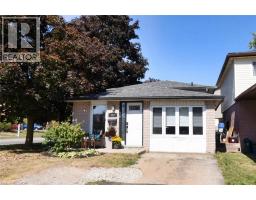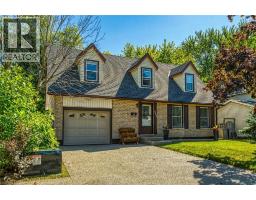301 FREURE DRIVE, Cambridge, Ontario, CA
Address: 301 FREURE DRIVE, Cambridge, Ontario
4 Beds3 Baths2000 sqftStatus: Buy Views : 608
Price
$899,000
Summary Report Property
- MKT IDX12387395
- Building TypeHouse
- Property TypeSingle Family
- StatusBuy
- Added8 weeks ago
- Bedrooms4
- Bathrooms3
- Area2000 sq. ft.
- DirectionNo Data
- Added On08 Sep 2025
Property Overview
Located in one of Cambridges most sought-after communities, this detached 4-bedroom, 3-bathroom home offers comfort and flexibility for growing families. The home features 9-foot ceilings on the main floor and a separate entrance to the basement. The kitchen includes granite or quartz countertops, adding a refined finish to the functional layout. A double garage with additional driveway space accommodates up to four vehicles. Situated steps from trails, green space, and a pond, and close to excellent schools, shopping centres , and highway access, this home balances residential charm with urban convenience. (id:51532)
Tags
| Property Summary |
|---|
Property Type
Single Family
Building Type
House
Storeys
2
Square Footage
2000 - 2500 sqft
Title
Freehold
Land Size
51 x 115 FT
Parking Type
Attached Garage,Garage
| Building |
|---|
Bedrooms
Above Grade
4
Bathrooms
Total
4
Partial
1
Interior Features
Appliances Included
Dishwasher, Microwave, Stove, Washer, Refrigerator
Basement Features
Separate entrance
Basement Type
N/A (Partially finished)
Building Features
Features
Irregular lot size, Lighting, Carpet Free, Gazebo
Foundation Type
Concrete
Style
Detached
Square Footage
2000 - 2500 sqft
Rental Equipment
Water Heater
Fire Protection
Alarm system, Monitored Alarm, Security system
Building Amenities
Fireplace(s)
Structures
Patio(s), Porch
Heating & Cooling
Cooling
Central air conditioning
Heating Type
Forced air
Utilities
Utility Type
Cable(Installed),Electricity(Installed),Sewer(Installed)
Utility Sewer
Sanitary sewer
Water
Municipal water
Exterior Features
Exterior Finish
Brick, Vinyl siding
Parking
Parking Type
Attached Garage,Garage
Total Parking Spaces
4
| Land |
|---|
Other Property Information
Zoning Description
R6
| Level | Rooms | Dimensions |
|---|---|---|
| Second level | Primary Bedroom | 4.86 m x 3.51 m |
| Bedroom 2 | 3.56 m x 5.18 m | |
| Bedroom 3 | 3.84 m x 3.84 m | |
| Bedroom 4 | 3.66 m x 4.85 m | |
| Main level | Kitchen | 3.86 m x 3 m |
| Laundry room | 2.5 m x 2.27 m | |
| Dining room | 3.86 m x 3.47 m |
| Features | |||||
|---|---|---|---|---|---|
| Irregular lot size | Lighting | Carpet Free | |||
| Gazebo | Attached Garage | Garage | |||
| Dishwasher | Microwave | Stove | |||
| Washer | Refrigerator | Separate entrance | |||
| Central air conditioning | Fireplace(s) | ||||

















































