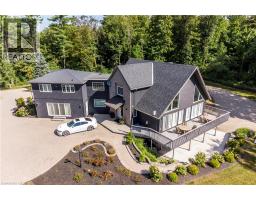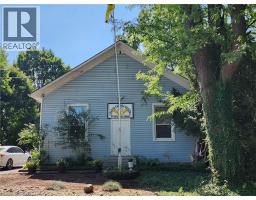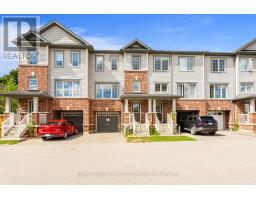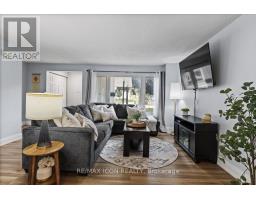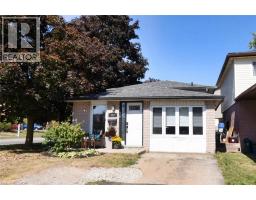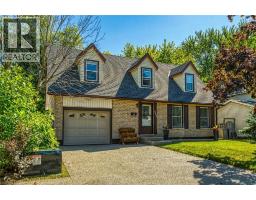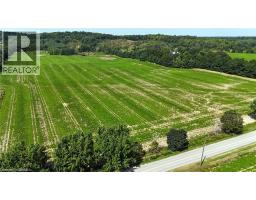310 KITCHENER Road 54 - Preston Heights, Cambridge, Ontario, CA
Address: 310 KITCHENER Road, Cambridge, Ontario
Summary Report Property
- MKT ID40767752
- Building TypeHouse
- Property TypeSingle Family
- StatusBuy
- Added7 weeks ago
- Bedrooms3
- Bathrooms2
- Area1364 sq. ft.
- DirectionNo Data
- Added On18 Sep 2025
Property Overview
This charming 101-year-old, story-and-a-half home offers a perfect blend of character, privacy, and modern comfort. The open-concept main floor features new flooring and a bright, spacious layout that includes an eat-in kitchen with heated floors—ideal for everyday living and entertaining. With three bedrooms and two full bathrooms, the home has been beautifully maintained with pride of ownership throughout. Step outside to a two-tier deck overlooking a huge backyard with no rear neighbours—perfect for relaxing or hosting guests. The double car garage and oversized driveway offer parking for up to six vehicles. Located on a very quiet street with no through traffic, yet just minutes from several amenities and with quick access to the 401. This well-kept home is ready to welcome the next family to settle in and create lasting memories. (id:51532)
Tags
| Property Summary |
|---|
| Building |
|---|
| Land |
|---|
| Level | Rooms | Dimensions |
|---|---|---|
| Second level | Bedroom | 12'8'' x 15'1'' |
| Office | 12'10'' x 16'10'' | |
| Basement | 3pc Bathroom | Measurements not available |
| Main level | 3pc Bathroom | 5'6'' x 6'2'' |
| Dining room | 12'3'' x 10'2'' | |
| Bedroom | 9'0'' x 9'6'' | |
| Primary Bedroom | 9'6'' x 12'1'' | |
| Kitchen | 12'3'' x 14'7'' | |
| Living room | 12'3'' x 16'9'' |
| Features | |||||
|---|---|---|---|---|---|
| Detached Garage | Dishwasher | Dryer | |||
| Refrigerator | Water softener | Washer | |||
| Microwave Built-in | Gas stove(s) | Window air conditioner | |||










































