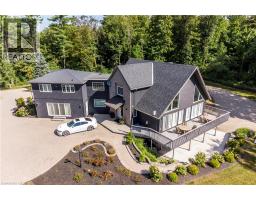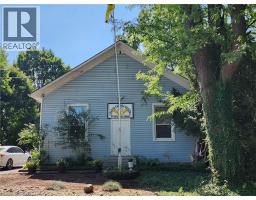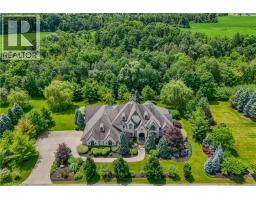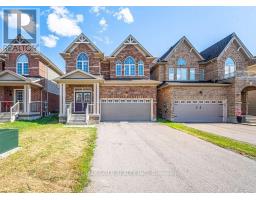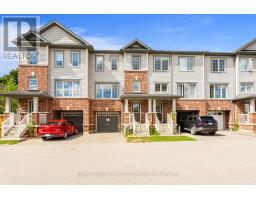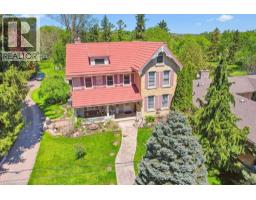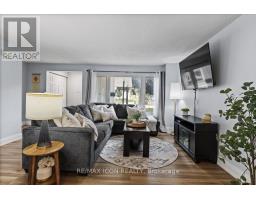341 CLYDE Road 32 - Shades Mills, Cambridge, Ontario, CA
Address: 341 CLYDE Road, Cambridge, Ontario
Summary Report Property
- MKT ID40778609
- Building TypeHouse
- Property TypeSingle Family
- StatusBuy
- Added4 days ago
- Bedrooms3
- Bathrooms2
- Area940 sq. ft.
- DirectionNo Data
- Added On25 Oct 2025
Property Overview
Attention All Investors & Developers! DON'T miss this Opportunity!! Prime Double Lot in Cambridge – Zoned R4! LOT SIZE: >477 of an Acre. 199.97 ft x 103.51 ft x 201.65 ft x 103.40 ft. An exceptional development opportunity awaits with this residential double lot, ideally located in North Galt Cambridge. Zoned R4, this expansive property meets the criteria for potential severance, offering the possibility to create two New Resident lots – each suitable for 2 Single Family a new triplex. Even better – the existing home on the property can be rented out immediately, generating income while you explore development options and go through approvals. A perfect scenario for buy-and-hold investors, developers, or builders planning their next project. The flexible R4 zoning opens the door to a variety of possibilities, including triplexes, townhomes, or custom infill development (all subject to municipal approval). Whether you're looking to sever, build, develop, or invest for the future, this property delivers the ideal combination of current cash flow and long-term upside. (id:51532)
Tags
| Property Summary |
|---|
| Building |
|---|
| Land |
|---|
| Level | Rooms | Dimensions |
|---|---|---|
| Second level | Bedroom | 11'0'' x 10'6'' |
| Bedroom | 11'2'' x 10'8'' | |
| 4pc Bathroom | 7'4'' x 5'6'' | |
| Basement | Workshop | 25'10'' x 9'0'' |
| Utility room | 25'10'' x 9'0'' | |
| Main level | Full bathroom | Measurements not available |
| Bedroom | 10'2'' x 7'4'' | |
| Kitchen | 16'0'' x 7'4'' | |
| Dining room | 10'0'' x 9'10'' | |
| Living room | 15'2'' x 9'10'' |
| Features | |||||
|---|---|---|---|---|---|
| Attached Garage | Central Vacuum | Dishwasher | |||
| Dryer | Microwave | Refrigerator | |||
| Stove | Water softener | Washer | |||
| None | |||||












































