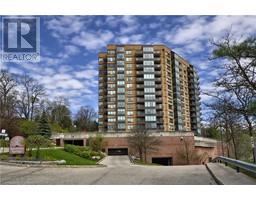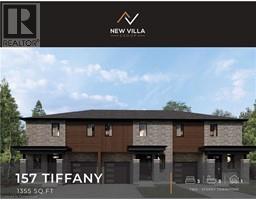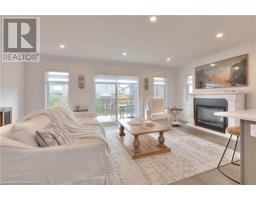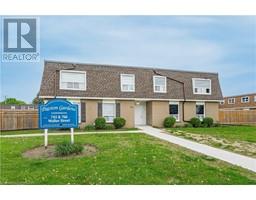354 SALISBURY Avenue 13 - Salisbury/Southgate, Cambridge, Ontario, CA
Address: 354 SALISBURY Avenue, Cambridge, Ontario
Summary Report Property
- MKT ID40737806
- Building TypeHouse
- Property TypeSingle Family
- StatusBuy
- Added1 days ago
- Bedrooms3
- Bathrooms3
- Area3269 sq. ft.
- DirectionNo Data
- Added On05 Jun 2025
Property Overview
Welcome to this beautifully maintained 3-bedroom home located in a sought-after family-friendly neighbourhood and within a highly desired school district. From the moment you step into the spacious foyer, you'll be impressed by the bright and inviting layout. The open-concept kitchen and living room area is perfect for entertaining, featuring California shutters, rich hardwood and ceramic flooring, and stainless steel appliances. Upstairs, you'll find a spacious family room offering the ideal space for relaxing or gathering with loved ones. The primary bedroom is a private retreat with a generous walk-in closet and a stylish ensuite bathroom. The fully finished basement adds valuable living space with a modern 3-piece bathroom—perfect for a rec room, dance studio, guest suite, or home gym. Step outside to your backyard oasis, complete with an on-ground pool, hot tub, and a stunning stamped concrete patio and walkway—ideal for summer enjoyment. A double car garage with a convenient side man door completes this exceptional property. Don't miss your chance to own this move-in-ready home in a fantastic location! (id:51532)
Tags
| Property Summary |
|---|
| Building |
|---|
| Land |
|---|
| Level | Rooms | Dimensions |
|---|---|---|
| Second level | Other | 13'6'' x 4'9'' |
| Primary Bedroom | 14'9'' x 14'4'' | |
| Family room | 15'8'' x 16'2'' | |
| Bedroom | 13'6'' x 10'2'' | |
| Bedroom | 14'0'' x 12'7'' | |
| Full bathroom | Measurements not available | |
| Basement | Utility room | 10'3'' x 18'10'' |
| Recreation room | 27'2'' x 27'8'' | |
| 3pc Bathroom | Measurements not available | |
| Main level | Living room | 14'3'' x 21'3'' |
| Kitchen | 13'9'' x 9'9'' | |
| Foyer | 9'9'' x 9'4'' | |
| Dinette | 13'9'' x 10'5'' | |
| 2pc Bathroom | Measurements not available |
| Features | |||||
|---|---|---|---|---|---|
| Sump Pump | Automatic Garage Door Opener | Attached Garage | |||
| Dishwasher | Dryer | Refrigerator | |||
| Stove | Water softener | Microwave Built-in | |||
| Window Coverings | Garage door opener | Central air conditioning | |||






























































