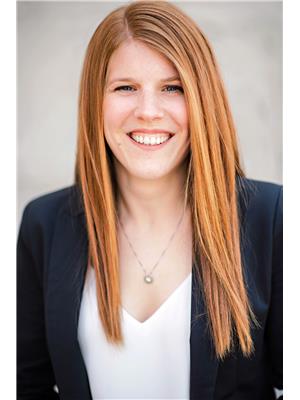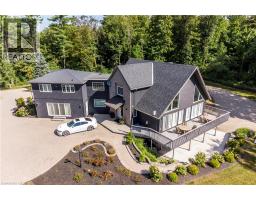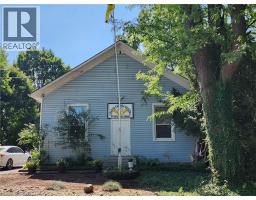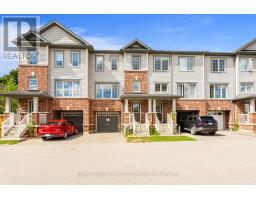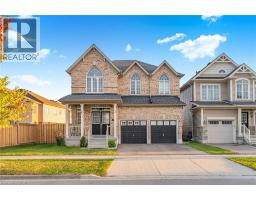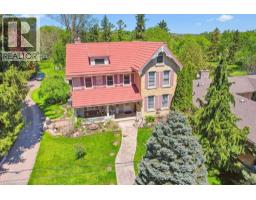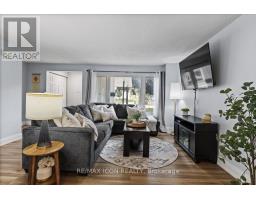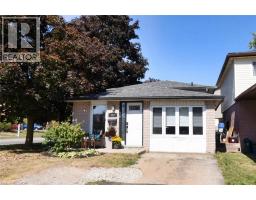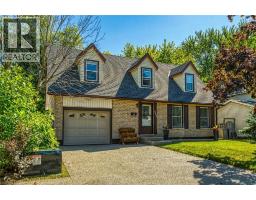407 - 155 WATER STREET, Cambridge, Ontario, CA
Address: 407 - 155 WATER STREET, Cambridge, Ontario
Summary Report Property
- MKT IDX12390021
- Building TypeApartment
- Property TypeSingle Family
- StatusBuy
- Added1 weeks ago
- Bedrooms1
- Bathrooms1
- Area500 sq. ft.
- DirectionNo Data
- Added On23 Oct 2025
Property Overview
Welcome to this stylish and well-appointed 1-bedroom, 1-bathroom condo ideally situated near the Grand River and the vibrant, up-and-coming Gaslight District. Featuring stainless steel appliances, an electric fireplace, and a generous balcony perfect for taking in the surrounding views, this unit offers a great balance of modern comfort and everyday functionality. One of the standout features is the underground covered parking spot a valuable bonus that offers both convenience and year-round protection from the elements. Whether you're a young professional, first-time buyer, or someone looking to downsize, you'll appreciate the easy access to downtown amenities, restaurants, trails, and public transit. This is your chance to enjoy a low-maintenance lifestyle in one of Cambridges most exciting and evolving neighbourhoods. (id:51532)
Tags
| Property Summary |
|---|
| Building |
|---|
| Land |
|---|
| Level | Rooms | Dimensions |
|---|---|---|
| Main level | Bedroom | 3.66 m x 3.94 m |
| Bathroom | 1.85 m x 2.41 m | |
| Kitchen | 2.39 m x 3.96 m | |
| Living room | 3.17 m x 3.66 m |
| Features | |||||
|---|---|---|---|---|---|
| Elevator | Balcony | Carpet Free | |||
| In suite Laundry | Underground | Garage | |||
| Dishwasher | Dryer | Microwave | |||
| Stove | Washer | Window Coverings | |||
| Refrigerator | Central air conditioning | Fireplace(s) | |||



































