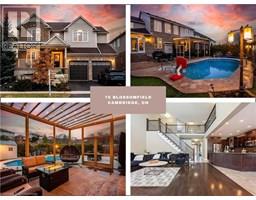8 BYTON Lane 12 - St Andrews/Southwood, Cambridge, Ontario, CA
Address: 8 BYTON Lane, Cambridge, Ontario
Summary Report Property
- MKT ID40747316
- Building TypeHouse
- Property TypeSingle Family
- StatusBuy
- Added12 hours ago
- Bedrooms3
- Bathrooms2
- Area1723 sq. ft.
- DirectionNo Data
- Added On10 Jul 2025
Property Overview
8 Byton Lane is ready to welcome you home! Nestled in the sought-after West Galt neighborhood, this charming single-detached raised bungalow offers a single garage with space for 3 additional cars. With over 1,700 sq. ft. of beautifully updated living space, this carpet-free, move-in-ready home is full of appeal. On the main floor, you'll find a bright and welcoming living room with a large front window, an updated kitchen featuring stainless steel appliances and ample storage, and a separate dining area that leads to the backyard. Enjoy outdoor living on the new deck (2024), or use the shed for extra storage. The main floor also includes 3 spacious bedrooms and an updated 4-piece bathroom (2023). Down a few steps to the partially above-grade lower level, you'll discover a cozy family room with a charming red brick gas fireplace, laundry, and a convenient 2-piece bath. Plus, there's a separate inside entry from the garage—perfect for in-law suite potential! Additional updates and features include: Furnace (2024) AC (2019) Newer flooring (2018 main level, 2024 basement), Fresh paint throughout and updated light fixtures. Located in a family-friendly community, this home is close to schools, parks, walking trails, shopping, and public transportation. Commuters will appreciate the easy access to Kitchener, Brantford, and Hwy 401. This well-maintained, spacious home is ready for you to move in and make it your own. Don’t miss out—homes like this don’t last long! (id:51532)
Tags
| Property Summary |
|---|
| Building |
|---|
| Land |
|---|
| Level | Rooms | Dimensions |
|---|---|---|
| Lower level | 2pc Bathroom | Measurements not available |
| Laundry room | 12'2'' x 10'6'' | |
| Recreation room | 25'3'' x 11'5'' | |
| Main level | 4pc Bathroom | Measurements not available |
| Bedroom | 12'5'' x 9'8'' | |
| Bedroom | 9'11'' x 12'1'' | |
| Primary Bedroom | 11'8'' x 12'2'' | |
| Kitchen | 13'0'' x 8'6'' | |
| Dining room | 9'4'' x 8'7'' | |
| Living room | 10'11'' x 15'6'' |
| Features | |||||
|---|---|---|---|---|---|
| Corner Site | Paved driveway | Gazebo | |||
| Sump Pump | Automatic Garage Door Opener | Attached Garage | |||
| Central Vacuum | Dishwasher | Dryer | |||
| Refrigerator | Stove | Water softener | |||
| Washer | Hood Fan | Window Coverings | |||
| Central air conditioning | |||||

























































