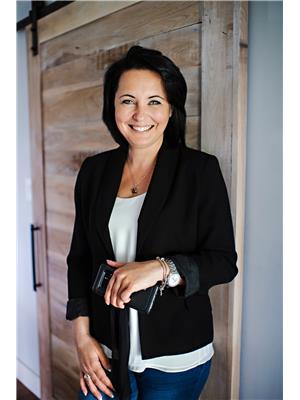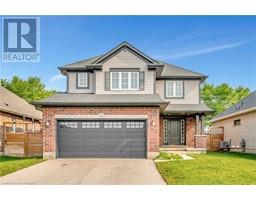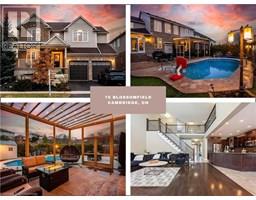405 MARGARET Street 52 - Preston North, Cambridge, Ontario, CA
Address: 405 MARGARET Street, Cambridge, Ontario
Summary Report Property
- MKT ID40744480
- Building TypeHouse
- Property TypeSingle Family
- StatusBuy
- Added14 hours ago
- Bedrooms3
- Bathrooms2
- Area1531 sq. ft.
- DirectionNo Data
- Added On10 Jul 2025
Property Overview
Discover this charming 3-bedroom, 2-bathroom home in Preston North, ideal for a new family. The main level features classic hardwood floors in the living and dining areas, creating a warm and inviting atmosphere. Upstairs, you'll find wood plank flooring throughout. A highlight of this home is the sunroom, built in 2023, offering a bright and peaceful space overlooking the backyard. Some of the updates include: New windows (2018), updated main floor bathroom (2025), new high efficiency furnace and a/c (2018), updated upstairs bathroom: bath fitter (2020), new water softener (2024), new stove, fridge and rangehood (2023), new dishwasher (2022), just to name a few. With close proximity to parks, schools, Riverside park, this home is ready for you to move in and create lasting memories. (id:51532)
Tags
| Property Summary |
|---|
| Building |
|---|
| Land |
|---|
| Level | Rooms | Dimensions |
|---|---|---|
| Second level | 4pc Bathroom | 10'1'' x 9'5'' |
| Bedroom | 9'10'' x 14'8'' | |
| Primary Bedroom | 12'7'' x 13'9'' | |
| Basement | Utility room | 13'0'' x 22'4'' |
| Storage | 4'1'' x 2'6'' | |
| Storage | 10'9'' x 22'3'' | |
| Main level | Bedroom | 9'10'' x 8'6'' |
| Sunroom | 24'7'' x 11'2'' | |
| Living room | 12'0'' x 13'10'' | |
| Kitchen | 11'9'' x 11'11'' | |
| Dining room | 11'8'' x 10'3'' | |
| 2pc Bathroom | 5'3'' x 3'9'' |
| Features | |||||
|---|---|---|---|---|---|
| Crushed stone driveway | None | Dishwasher | |||
| Dryer | Refrigerator | Stove | |||
| Water softener | Window Coverings | Central air conditioning | |||
























































