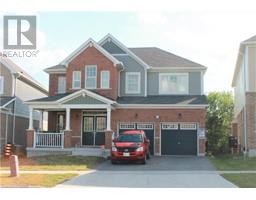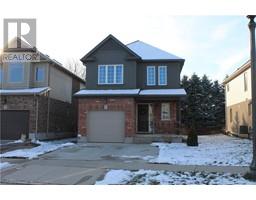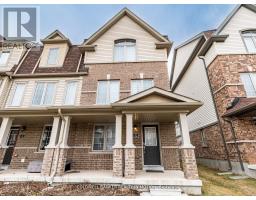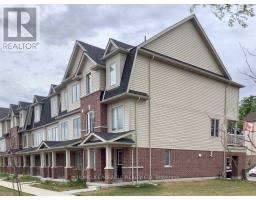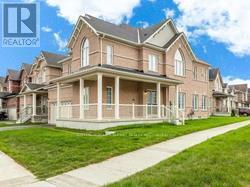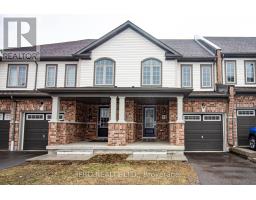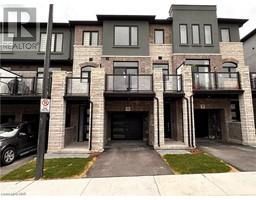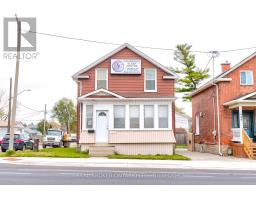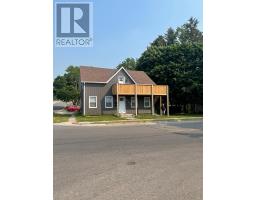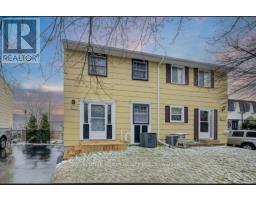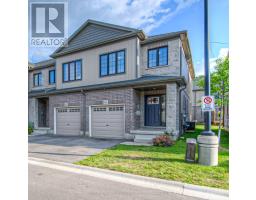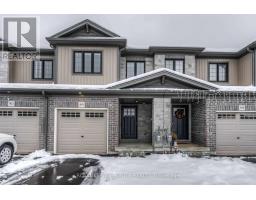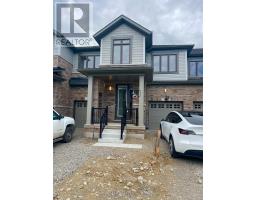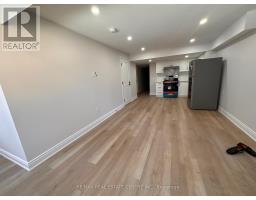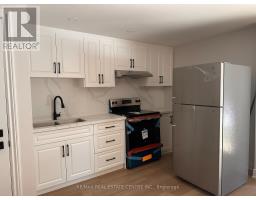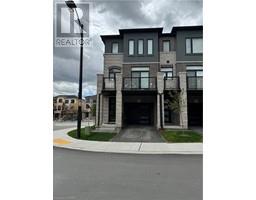10 BIRMINGHAM Drive Unit# 135 40 - Centennial, Cambridge, Ontario, CA
Address: 10 BIRMINGHAM Drive Unit# 135, Cambridge, Ontario
Summary Report Property
- MKT ID40561568
- Building TypeRow / Townhouse
- Property TypeSingle Family
- StatusRent
- Added3 weeks ago
- Bedrooms3
- Bathrooms2
- AreaNo Data sq. ft.
- DirectionNo Data
- Added On02 May 2024
Property Overview
Gorgeous brand-new townhome for lease!! Contemporary finishes and a open concept design, approx 1550 sqft finished area plus the basement available immediately. on the main level, you will have an open hallway with an extra space which you may be able to use it as a play area or an office, the main living area on the 2nd floor has a spacious kitchne, dining area and a separate living room space with a large window. The bedroom area is completely separated from the other spaces on the 3rd floor and each rooms have generous size and their own privacy. This new community is just steps away from amenities such as Wal-Mart, restaurant, Home Depot, Canadian Tires, shops, restaurants, and more!. Centrally located and very convenient. Minutes from Hwy 401,, major streets, Kitchener, Guelph, and more! Enjoy the convenience and don't delay to Apply! The utilities and rental item are tenant's responsibility . (id:51532)
Tags
| Property Summary |
|---|
| Building |
|---|
| Land |
|---|
| Level | Rooms | Dimensions |
|---|---|---|
| Second level | 2pc Bathroom | Measurements not available |
| Living room | 15'2'' x 11'4'' | |
| Dinette | 8'8'' x 9'8'' | |
| Kitchen | 11'1'' x 14'4'' | |
| Third level | 4pc Bathroom | Measurements not available |
| Bedroom | 7'4'' x 11'4'' | |
| Bedroom | 7'4'' x 12'9'' | |
| Primary Bedroom | 11'1'' x 12'0'' | |
| Main level | Laundry room | Measurements not available |
| Den | 8'10'' x 9'2'' |
| Features | |||||
|---|---|---|---|---|---|
| Attached Garage | Dishwasher | Dryer | |||
| Refrigerator | Water meter | Water softener | |||
| Washer | Hood Fan | Central air conditioning | |||













