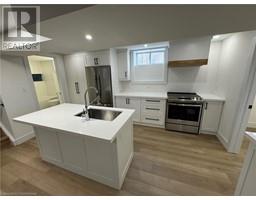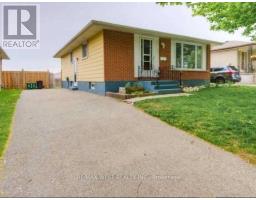52 COMPASS Trail 45 - Briardean/River Flats/Beaverdale, Cambridge, Ontario, CA
Address: 52 COMPASS Trail, Cambridge, Ontario
Summary Report Property
- MKT ID40740790
- Building TypeHouse
- Property TypeSingle Family
- StatusRent
- Added4 days ago
- Bedrooms4
- Bathrooms3
- AreaNo Data sq. ft.
- DirectionNo Data
- Added On18 Jun 2025
Property Overview
Welcome to Luxury Living in the Sought-After Rivermill Community! This stunning Mattamy-built executive home offers over 2,800 sq ft of beautifully designed living space. Step onto the covered front porch and into a spacious foyer, setting the tone for the elegance within.The main floor features 9 ft ceilings, hardwood flooring, and an open-concept kitchen complete with granite countertops, stainless steel appliances, and a large island with breakfast bar — perfect for entertaining. A separate dining room adds charm, and a convenient main-floor laundry room adds functionality.Upstairs, you'll find a grand primary bedroom with a walk-in closet and a luxurious en suite bathroom. Three additional spacious bedrooms also offer walk-in closets and share a full bath.This home is ideally located just minutes from Highway 401, shopping, and the vibrant Hespeler Village.Note: All utilities are the tenant’s responsibility. The pictures are from the time the property was vacant. (id:51532)
Tags
| Property Summary |
|---|
| Building |
|---|
| Land |
|---|
| Level | Rooms | Dimensions |
|---|---|---|
| Second level | 4pc Bathroom | Measurements not available |
| Bedroom | 15'10'' x 16'4'' | |
| Bedroom | 12'4'' x 13'2'' | |
| Bedroom | 11'9'' x 12'0'' | |
| 5pc Bathroom | Measurements not available | |
| Primary Bedroom | 16'9'' x 14'3'' | |
| Main level | 2pc Bathroom | Measurements not available |
| Laundry room | Measurements not available | |
| Dining room | 8'4'' x 13'10'' | |
| Kitchen | 8'6'' x 13'10'' | |
| Great room | 18'0'' x 13'10'' | |
| Dining room | 11'10'' x 12'0'' | |
| Living room | 11'4'' x 10'10'' |
| Features | |||||
|---|---|---|---|---|---|
| Ravine | Attached Garage | Dishwasher | |||
| Dryer | Refrigerator | Stove | |||
| Water softener | Washer | Window Coverings | |||
































