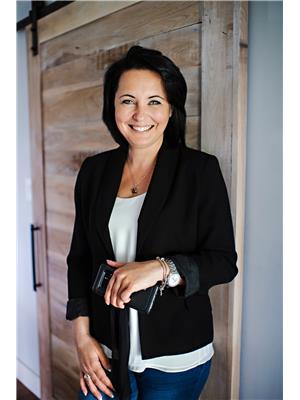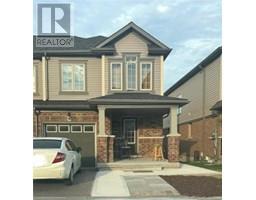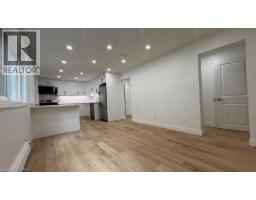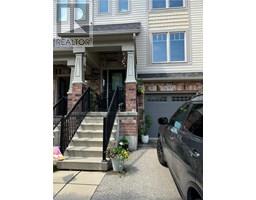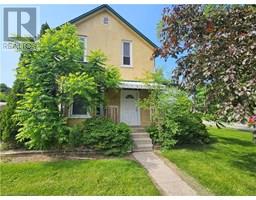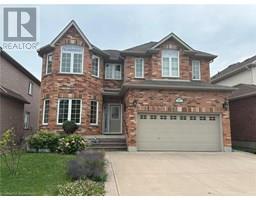113 BEVERLY Street Unit# MAIN FLOOR 20 - City Core/Wellington, Cambridge, Ontario, CA
Address: 113 BEVERLY Street Unit# MAIN FLOOR, Cambridge, Ontario
Summary Report Property
- MKT ID40762270
- Building TypeHouse
- Property TypeSingle Family
- StatusRent
- Added1 days ago
- Bedrooms4
- Bathrooms2
- AreaNo Data sq. ft.
- DirectionNo Data
- Added On21 Aug 2025
Property Overview
Imagine living in a home that truly caters to your family's needs. This impressive 2026 sq ft property offers 4 spacious bedrooms and 2 bathrooms, providing comfort and privacy for everyone. Inside, you'll love the bright and welcoming living room, the ease of main-floor laundry, and a kitchen designed for efficiency with its abundant cabinetry and sliders that lead onto a back deck. The expansive, fully fenced backyard, backing directly onto Soper Park, is a highlight – offering a perfect space for kids to play, pets to roam, and adults to relax and entertain. Beyond the home, you'll appreciate the incredible walkability to local parks, the charm of downtown Galt, and a wide array of shops, schools, and dining experiences. Experience the perfect blend of suburban tranquility and urban accessibility in this exceptional rental opportunity. Please note: some of the rooms have been virtually staged (id:51532)
Tags
| Property Summary |
|---|
| Building |
|---|
| Land |
|---|
| Level | Rooms | Dimensions |
|---|---|---|
| Second level | 5pc Bathroom | 6'10'' x 10' |
| Bedroom | 9'3'' x 13'2'' | |
| Bedroom | 9'0'' x 16'5'' | |
| Bedroom | 11'4'' x 10'2'' | |
| Primary Bedroom | 13'8'' x 19'7'' | |
| Main level | 2pc Bathroom | 7'6'' x 9' |
| Kitchen | 16'6'' x 9'3'' | |
| Living room | 13'3'' x 13'8'' | |
| Family room | 13'2'' x 17'2'' | |
| Dining room | 10'2'' x 13'3'' |
| Features | |||||
|---|---|---|---|---|---|
| Paved driveway | Detached Garage | Dishwasher | |||
| Dryer | Refrigerator | Stove | |||
| Washer | Window air conditioner | ||||
































