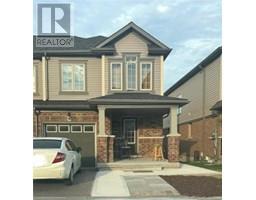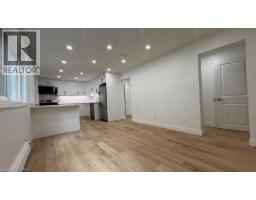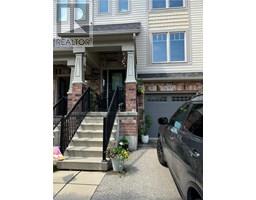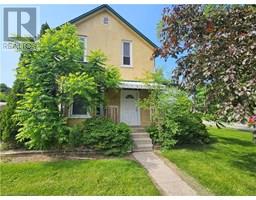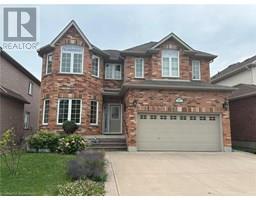740 LINDEN Drive Unit# 20 54 - Preston Heights, Cambridge, Ontario, CA
Address: 740 LINDEN Drive Unit# 20, Cambridge, Ontario
3 Beds3 BathsNo Data sqftStatus: Rent Views : 674
Price
$2,600
Summary Report Property
- MKT ID40762266
- Building TypeRow / Townhouse
- Property TypeSingle Family
- StatusRent
- Added1 days ago
- Bedrooms3
- Bathrooms3
- AreaNo Data sq. ft.
- DirectionNo Data
- Added On21 Aug 2025
Property Overview
Spacious 3-Bedroom, 2.5-Bathroom Townhouse for lease. This well-maintained townhouse offers comfort, convenience, and style! Features include: Attached garage plus an additional parking space; Walk-out basement with a private backyard and no rear neighbours; Hardwood floors throughout—no carpeting; Bright, spacious kitchen with ample counter space; Oversized living room with views of mature greenery.The second floor includes three well-proportioned bedrooms. The primary bedroom has its own ensuite bathroom, while the remaining bedrooms share a full bath.Easy Access To Hwy 401, Conestoga College.Schedule your private showing today! (id:51532)
Tags
| Property Summary |
|---|
Property Type
Single Family
Building Type
Row / Townhouse
Storeys
2
Square Footage
1237 sqft
Subdivision Name
54 - Preston Heights
Title
Freehold
Land Size
Unknown
Parking Type
Attached Garage
| Building |
|---|
Bedrooms
Above Grade
3
Bathrooms
Total
3
Partial
1
Interior Features
Appliances Included
Dishwasher, Dryer, Refrigerator, Stove, Washer, Hood Fan, Garage door opener
Basement Type
Full (Unfinished)
Building Features
Features
Conservation/green belt, Automatic Garage Door Opener
Style
Attached
Architecture Style
2 Level
Square Footage
1237 sqft
Heating & Cooling
Cooling
Central air conditioning
Heating Type
Forced air
Utilities
Utility Sewer
Municipal sewage system
Water
Municipal water
Exterior Features
Exterior Finish
Aluminum siding
Neighbourhood Features
Community Features
Quiet Area
Amenities Nearby
Park, Playground, Schools
Maintenance or Condo Information
Maintenance Fees Include
Insurance
Parking
Parking Type
Attached Garage
Total Parking Spaces
2
| Land |
|---|
Other Property Information
Zoning Description
RM3
| Level | Rooms | Dimensions |
|---|---|---|
| Second level | 4pc Bathroom | Measurements not available |
| Bedroom | 9'0'' x 10'5'' | |
| Bedroom | 9'4'' x 11'2'' | |
| 3pc Bathroom | Measurements not available | |
| Primary Bedroom | 13'4'' x 13'2'' | |
| Main level | 2pc Bathroom | Measurements not available |
| Living room | 18'8'' x 11'0'' | |
| Kitchen | 10'8'' x 7'2'' |
| Features | |||||
|---|---|---|---|---|---|
| Conservation/green belt | Automatic Garage Door Opener | Attached Garage | |||
| Dishwasher | Dryer | Refrigerator | |||
| Stove | Washer | Hood Fan | |||
| Garage door opener | Central air conditioning | ||||



















