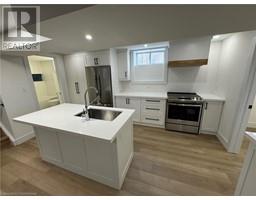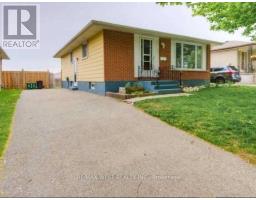258 HESPELER ROAD Unit# 38 50 - Langs Farm/Hilborn Park, Cambridge, Ontario, CA
Address: 258 HESPELER ROAD Unit# 38, Cambridge, Ontario
3 Beds3 BathsNo Data sqftStatus: Rent Views : 30
Price
$2,800
Summary Report Property
- MKT ID40743020
- Building TypeRow / Townhouse
- Property TypeSingle Family
- StatusRent
- Added2 days ago
- Bedrooms3
- Bathrooms3
- AreaNo Data sq. ft.
- DirectionNo Data
- Added On19 Jun 2025
Property Overview
Brand new 3-storey townhome with two private rooftop terraces available for rent! This stunning home features a bright living room with beautiful views of the surrounding green space, and a modern kitchen with quartz countertops, stainless steel appliances, and a central island. The upper level offers 3 spacious bedrooms and 2.5 bathrooms, including a luxurious 3-piece ensuite in the primary bedroom. A rare find, the two expansive rooftop terraces provide the perfect space for family gatherings or entertaining. Ideally located near shopping, restaurants, and all essential amenities, with easy access to the highway. Tenants are responsible for utilities. A must-see! (id:51532)
Tags
| Property Summary |
|---|
Property Type
Single Family
Building Type
Row / Townhouse
Storeys
3
Square Footage
1884 sqft
Subdivision Name
50 - Langs Farm/Hilborn Park
Title
Freehold
Land Size
Unknown
Built in
2024
Parking Type
Attached Garage
| Building |
|---|
Bedrooms
Above Grade
3
Bathrooms
Total
3
Partial
1
Interior Features
Appliances Included
Dishwasher, Dryer, Refrigerator, Stove, Water softener, Washer, Hood Fan
Basement Type
None
Building Features
Features
Conservation/green belt, Automatic Garage Door Opener
Style
Attached
Architecture Style
3 Level
Square Footage
1884 sqft
Heating & Cooling
Cooling
Central air conditioning
Heating Type
Forced air
Utilities
Utility Sewer
Municipal sewage system
Water
Municipal water
Exterior Features
Exterior Finish
Brick, Vinyl siding
Neighbourhood Features
Community Features
Quiet Area, School Bus
Amenities Nearby
Park, Public Transit, Schools, Shopping
Parking
Parking Type
Attached Garage
Total Parking Spaces
2
| Land |
|---|
Other Property Information
Zoning Description
RM3
| Level | Rooms | Dimensions |
|---|---|---|
| Second level | 4pc Bathroom | Measurements not available |
| Bedroom | 9'4'' x 9'10'' | |
| Bedroom | 9'0'' x 8'6'' | |
| 3pc Bathroom | Measurements not available | |
| Bedroom | 13'6'' x 12'0'' | |
| Third level | Other | 19'0'' x 13'4'' |
| Lower level | Storage | 5'0'' x 10'8'' |
| Den | 8'2'' x 9'9'' | |
| Main level | 2pc Bathroom | Measurements not available |
| Dining room | 10'6'' x 10'9'' | |
| Kitchen | 8'2'' x 15'0'' | |
| Great room | 18'8'' x 12'4'' |
| Features | |||||
|---|---|---|---|---|---|
| Conservation/green belt | Automatic Garage Door Opener | Attached Garage | |||
| Dishwasher | Dryer | Refrigerator | |||
| Stove | Water softener | Washer | |||
| Hood Fan | Central air conditioning | ||||







































