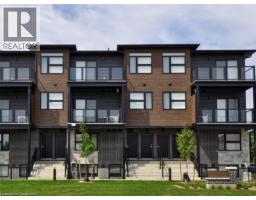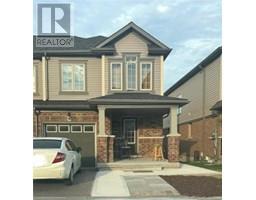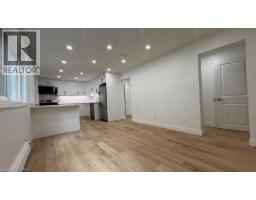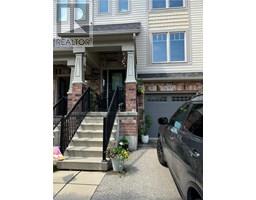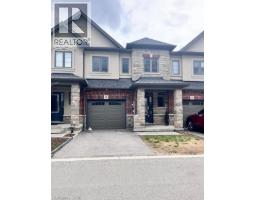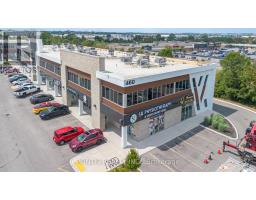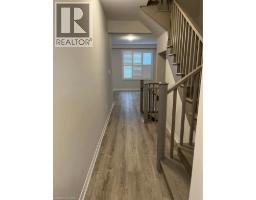50 FAITH Street Unit# 29 23 - Branchton Park, Cambridge, Ontario, CA
Address: 50 FAITH Street Unit# 29, Cambridge, Ontario
Summary Report Property
- MKT ID40764496
- Building TypeRow / Townhouse
- Property TypeSingle Family
- StatusRent
- Added6 days ago
- Bedrooms3
- Bathrooms3
- AreaNo Data sq. ft.
- DirectionNo Data
- Added On29 Aug 2025
Property Overview
***ONE MONTH FREE RENT, PLUS FREE INTERNET, EXTTRA PARKING $150 PER MONTH*** Located at 50 Faith Street in Cambridge’s newest community, this brand-new interior unit offers 1,290 sq. ft. of modern living space designed for comfort and convenience. The open-concept main floor features 9-foot ceilings, two private balconies—one off the master bedroom and another off the living room—and a versatile main-floor den that can serve as a third bedroom or home office. The upper level includes two bedrooms, ideal for a variety of living arrangements. Rent is $2,660 per month plus utilities, with an additional $45.99 plus HST for the hot water heater and water softener. High-speed internet and one parking space are included for added value. Five brand-new appliances are also provided for tenants' convenience. Flexible move-in dates are available for July 1st, or August 1st, 2025. Showings are available by appointment—contact us today to view this exceptional unit and experience the comfort and style of Cambridge’s newest community. (id:51532)
Tags
| Property Summary |
|---|
| Building |
|---|
| Land |
|---|
| Level | Rooms | Dimensions |
|---|---|---|
| Second level | Bedroom | 10'0'' x 9'10'' |
| 4pc Bathroom | 8'0'' x 5'0'' | |
| Full bathroom | 5'0'' x 5'0'' | |
| Primary Bedroom | 11'7'' x 15'11'' | |
| Main level | Bedroom | 8'6'' x 12'1'' |
| Living room | 13'0'' x 15'8'' | |
| Kitchen | 8'6'' x 10'8'' | |
| 2pc Bathroom | 4'0'' x 4'0'' |
| Features | |||||
|---|---|---|---|---|---|
| Paved driveway | Dishwasher | Dryer | |||
| Refrigerator | Water softener | Washer | |||
| Microwave Built-in | Central air conditioning | ||||





























