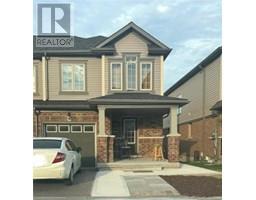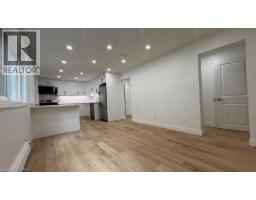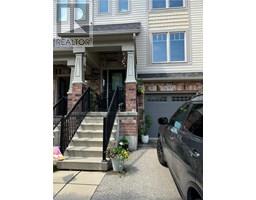50 GRAND AVE S Unit# 910 11 - St Gregory's/Tait, Cambridge, Ontario, CA
Address: 50 GRAND AVE S Unit# 910, Cambridge, Ontario
Summary Report Property
- MKT ID40755678
- Building TypeApartment
- Property TypeSingle Family
- StatusRent
- Added4 days ago
- Bedrooms2
- Bathrooms2
- AreaNo Data sq. ft.
- DirectionNo Data
- Added On22 Aug 2025
Property Overview
Welcome to 910 - 50 Grand Ave S in Cambridge’s sought-after Gaslight District! This 2-bedroom, 2-bathroom unit features a bright, open-concept layout with expansive windows that fill the space with natural light. The modern kitchen is equipped with appliances and flows seamlessly into the living area—ideal for both relaxing and entertaining. Both bedrooms are generously sized and include ample closet storage. Step out onto the 181 sq ft balcony to enjoy panoramic views of the Grand River and the vibrant Gaslight District below. Residents enjoy access to premium amenities including a fitness centre, party room, and a rooftop terrace with BBQ areas and firepits. Situated in the heart of downtown Galt, you’ll be steps away from restaurants, cafes, shops, and more. Urban living meets comfort in this thoughtfully designed space. (id:51532)
Tags
| Property Summary |
|---|
| Building |
|---|
| Land |
|---|
| Level | Rooms | Dimensions |
|---|---|---|
| Main level | Full bathroom | Measurements not available |
| Primary Bedroom | 10'0'' x 13'7'' | |
| 4pc Bathroom | Measurements not available | |
| Bedroom | 10'0'' x 12'0'' | |
| Living room | 12'0'' x 14'7'' | |
| Kitchen | 13'6'' x 14'7'' |
| Features | |||||
|---|---|---|---|---|---|
| Balcony | Underground | Visitor Parking | |||
| Central air conditioning | Exercise Centre | Party Room | |||











































