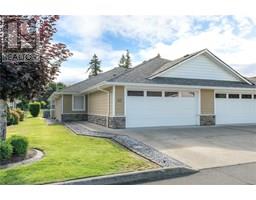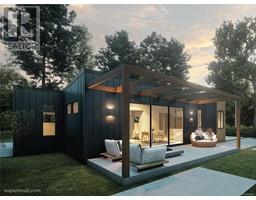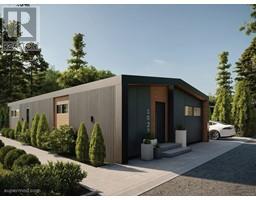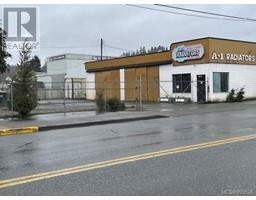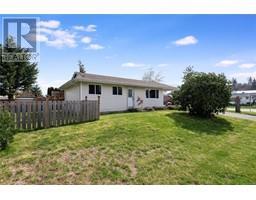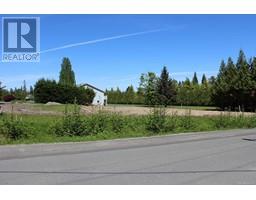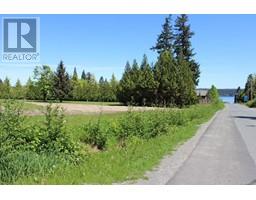2492 Dolly Varden Rd Campbell River North, Campbell River, British Columbia, CA
Address: 2492 Dolly Varden Rd, Campbell River, British Columbia
Summary Report Property
- MKT ID995358
- Building TypeHouse
- Property TypeSingle Family
- StatusBuy
- Added7 weeks ago
- Bedrooms4
- Bathrooms3
- Area2565 sq. ft.
- DirectionNo Data
- Added On05 Jun 2025
Property Overview
Welcome to 2492 Dolly Varden Road – A Meticulously Maintained Family Home in the Heart of Nature! A family home in one of Campbell River’s most picturesque and sought-after neighbourhoods, this exceptional 2,565 sq.ft. home offers the perfect blend of comfort, functionality, and natural beauty. Proudly owned and immaculately cared for by the original owners, this property reflects quality and pride of ownership throughout. The thoughtful basement entry design features the main living areas and bedrooms upstairs—ideal for families and offering excellent potential for a secondary suite. The sunlit kitchen opens to an expansive, south-facing covered deck—perfect for relaxing or entertaining guests year-round. Stay cool and comfortable through the summer months with a new, high-efficiency heat pump installed in 2021. Situated on a generous 0.30-acre level lot, the property includes a large, fully fenced backyard with established garden beds and irrigation front & back. The 20' x 24' detached shop is a standout feature, ideal for hobbies, storage, or additional workspace. Backing onto the serene forested lands of Elk Falls Provincial Park, this property offers unparalleled peace and privacy in a truly breathtaking natural setting. Don't miss the opportunity to make this remarkable home your own—contact your REALTOR® today to arrange a viewing. (id:51532)
Tags
| Property Summary |
|---|
| Building |
|---|
| Level | Rooms | Dimensions |
|---|---|---|
| Lower level | Laundry room | 10'9 x 18'2 |
| Bathroom | 2-Piece | |
| Family room | 12'9 x 19'0 | |
| Family room | 12'9 x 17'7 | |
| Bedroom | 12'6 x 11'9 | |
| Entrance | 9'4 x 11'8 | |
| Main level | Bedroom | 12'10 x 11'7 |
| Bedroom | 9'3 x 9'5 | |
| Bathroom | 4-Piece | |
| Ensuite | 3-Piece | |
| Primary Bedroom | 12'10 x 11'9 | |
| Kitchen | 14'9 x 16'4 | |
| Dining room | 11'0 x 10'7 | |
| Living room | 14'10 x 18'3 | |
| Other | Workshop | 23'8 x 19'7 |
| Features | |||||
|---|---|---|---|---|---|
| Level lot | Park setting | Private setting | |||
| Other | Fully air conditioned | ||||





















































