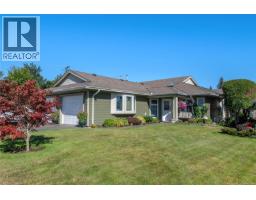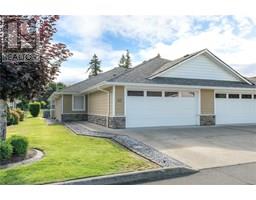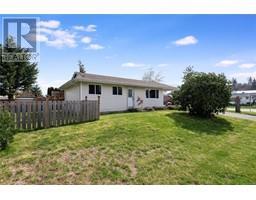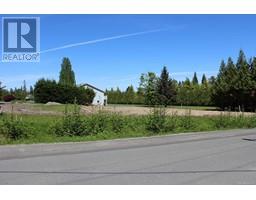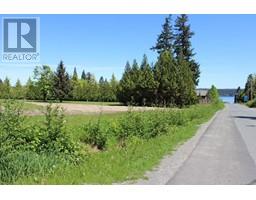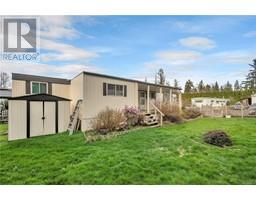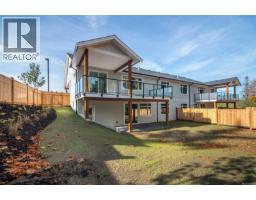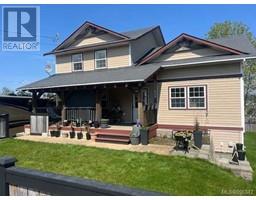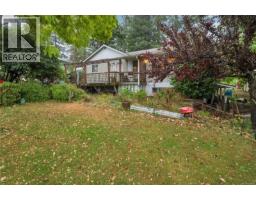2 1580 Glen Eagle Dr Eagle Ridge, Campbell River, British Columbia, CA
Address: 2 1580 Glen Eagle Dr, Campbell River, British Columbia
Summary Report Property
- MKT ID1008793
- Building TypeDuplex
- Property TypeSingle Family
- StatusBuy
- Added2 weeks ago
- Bedrooms3
- Bathrooms2
- Area1445 sq. ft.
- DirectionNo Data
- Added On07 Aug 2025
Property Overview
Stylish, Updated & Move-In Ready! Step into this immaculate 3-bedroom, 2-bath patio residence that feels fresh and barely lived-in. The smart floor plan welcomes you with a wide foyer, generous natural light from oversized windows, and a warm gas fireplace framed by stonework and built-in shelving. The sleek kitchen is a chef’s dream, complete with stainless steel appliances, a quartz-topped island, and access to the covered patio through sliding glass doors. Outdoors, enjoy a spacious, level yard, fully fenced and larger then most in the neighbourhood, perfect for pets, play, or hosting friends. Bring your furry companions too, this pet-friendly home allows up to two dogs or cats, with no age or size limits. Situated just minutes from downtown and only a short stroll to the luxurious Naturally Pacific Resort, where you can enjoy world-class golf, spa amenities, and fine dining. Schedule your private showing today—this gem won't stay available for long! (id:51532)
Tags
| Property Summary |
|---|
| Building |
|---|
| Land |
|---|
| Level | Rooms | Dimensions |
|---|---|---|
| Main level | Laundry room | 3'2 x 3'11 |
| Bedroom | 9'6 x 11'9 | |
| Bedroom | 10'4 x 10'2 | |
| Ensuite | 4-Piece | |
| Primary Bedroom | 16'4 x 11'2 | |
| Bathroom | 4-Piece | |
| Dining room | 8'1 x 16'4 | |
| Kitchen | 9'7 x 16'4 | |
| Living room | 13'10 x 16'4 |
| Features | |||||
|---|---|---|---|---|---|
| Central location | Level lot | Southern exposure | |||
| Other | Marine Oriented | Garage | |||
| Air Conditioned | |||||


































