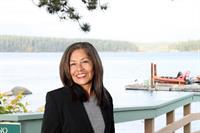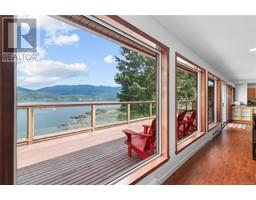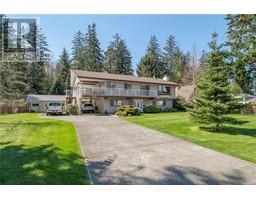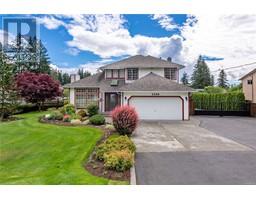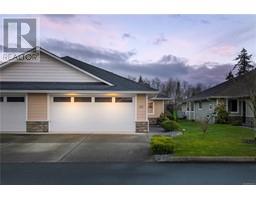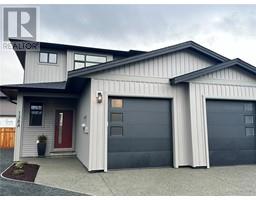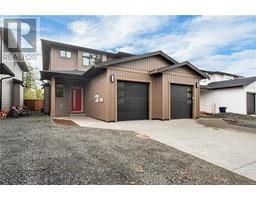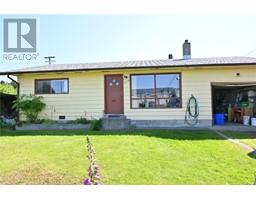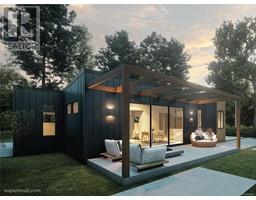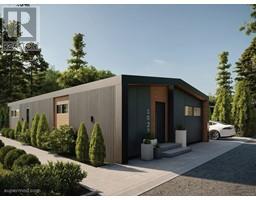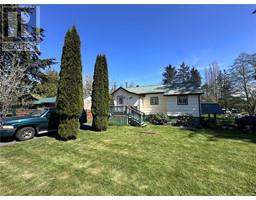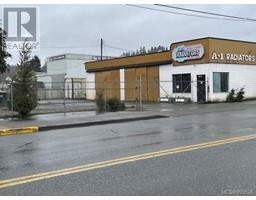30 2006 Sierra Dr SHADES OF GREEN, Campbell River, British Columbia, CA
Address: 30 2006 Sierra Dr, Campbell River, British Columbia
Summary Report Property
- MKT ID997089
- Building TypeRow / Townhouse
- Property TypeSingle Family
- StatusBuy
- Added14 hours ago
- Bedrooms2
- Bathrooms2
- Area1332 sq. ft.
- DirectionNo Data
- Added On17 Jun 2025
Property Overview
Open House Jun 22, Sun 1:00 - 3:00 pm Shades of Green gated community at Sequoia Springs Golf Course! It's not just a home - it's a lifestyle! Welcome to this centrally located 2-bedroom, 2-bathroom, and Den patio home This property offers the quiet, carefree lifestyle you've been searching for. Spanning 1,327 square feet, this bright and airy home features a thoughtfully designed open-concept layout. The kitchen is bright and offers ample storage, granite counters, garbage disposal, eating bar, built-in wine cooler, new appliances and gas stove! The spacious living room has a cozy gas fireplace, mantle, and cultured stone surround. features French doors with built-in blinds that lead to a covered patio. The primary bedroom boasts a large walk-in closet and a 3-piece ensuite bathroom. Additional features of this home include a double garage with a pull-down attic ladder, an excellent deep crawl space for extra storage, a built-in vacuum system and an EV Charger. Bonus brand new Roof will be installed in May! (id:51532)
Tags
| Property Summary |
|---|
| Building |
|---|
| Land |
|---|
| Level | Rooms | Dimensions |
|---|---|---|
| Main level | Bathroom | 3-Piece |
| Bedroom | Measurements not available x 11 ft | |
| Primary Bedroom | Measurements not available x 15 ft | |
| Living room | 16 ft x Measurements not available | |
| Laundry room | 5 ft x Measurements not available | |
| Kitchen | Measurements not available x 12 ft | |
| Ensuite | 3-Piece | |
| Dining room | 17 ft x 10 ft | |
| Den | 11 ft x Measurements not available |
| Features | |||||
|---|---|---|---|---|---|
| Level lot | Other | Gated community | |||
| Air Conditioned | |||||



































