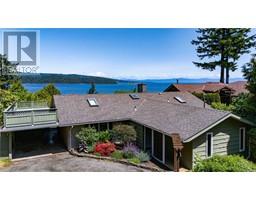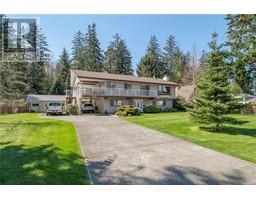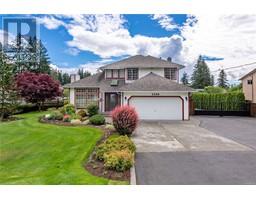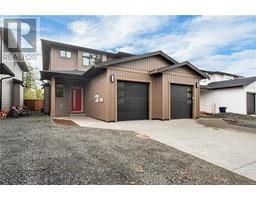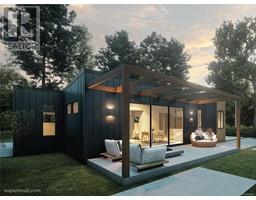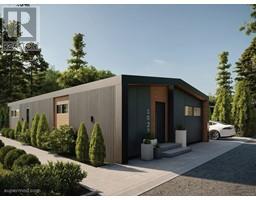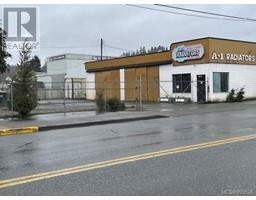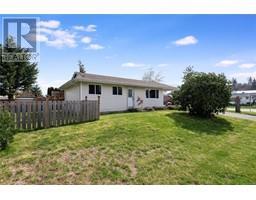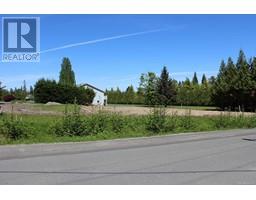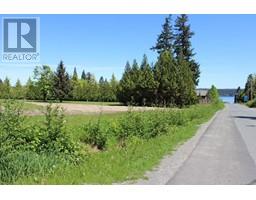402 280 Dogwood St S MOUNTAIN VIEW, Campbell River, British Columbia, CA
Address: 402 280 Dogwood St S, Campbell River, British Columbia
Summary Report Property
- MKT ID1004000
- Building TypeApartment
- Property TypeSingle Family
- StatusBuy
- Added8 hours ago
- Bedrooms2
- Bathrooms1
- Area866 sq. ft.
- DirectionNo Data
- Added On09 Jul 2025
Property Overview
Welcome to Unit 402—a stunning top-floor, east-facing condo in a vibrant 55+ community, where serene morning light fills every room and your charming balcony welcomes you to unwind with a fresh cup of coffee (or tea) as the day begins. With new stainless steel appliances, the kitchen is ready for anything you throw at it. Cozy up by the natural gas fireplace during cool evenings or step out onto your private balcony to enjoy sweeping sunrise views and gentle morning warmth—perfect for cultivating a lifestyle of comfort, calm, and connection. Enjoy the added convenience of in-unit laundry, built in storage shelves plus a separate storage locker in the underground parking garage. Community perks include a shared library, BBQ area and a banquet room with a full kitchen for gathering with friends. Designated RV parking adds convenience if needed. Located within walking distance of shops, services, and scenic trails, Unit 402 marries sophisticated living with ease and independence. (id:51532)
Tags
| Property Summary |
|---|
| Building |
|---|
| Land |
|---|
| Level | Rooms | Dimensions |
|---|---|---|
| Main level | Entrance | 4'11 x 5'5 |
| Bathroom | 4'10 x 9'10 | |
| Bedroom | 12'2 x 7'8 | |
| Primary Bedroom | 14'6 x 10'7 | |
| Living room | 12'1 x 13'9 | |
| Dining room | 12'1 x 7'9 | |
| Kitchen | 8 ft x 10 ft |
| Features | |||||
|---|---|---|---|---|---|
| Central location | Level lot | Other | |||
| Refrigerator | Stove | Washer | |||
| Dryer | None | ||||























