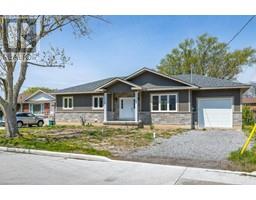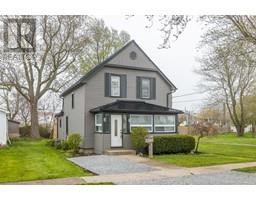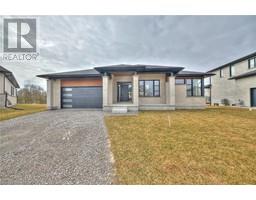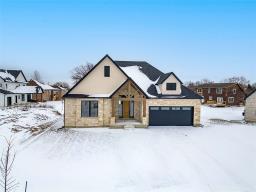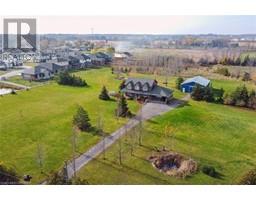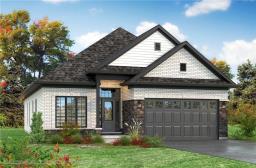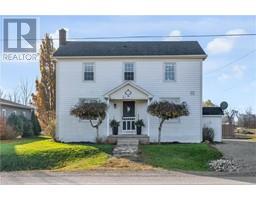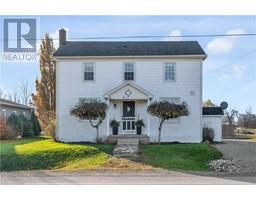4180 FLY Road 983 - Escarpment, Campden, Ontario, CA
Address: 4180 FLY Road, Campden, Ontario
Summary Report Property
- MKT ID40496961
- Building TypeHouse
- Property TypeSingle Family
- StatusBuy
- Added11 weeks ago
- Bedrooms3
- Bathrooms1
- Area1590 sq. ft.
- DirectionNo Data
- Added On14 Feb 2024
Property Overview
Incredible price and opportunity for this Handyman Special in the thriving community of Campden! This property is in a Fantastic location as it is Situated in the Heart of wine country and only 10 minutes to Vineland, Beamsville, and the QEW. This is a very Unique Home as it was built over 100 years ago. The property boasts municipal sewers, and natural gas and 124 feet of frontage on Fly Road and approximately 100 feet of depth. This original home, built in 1900, offers 3 bedrooms, a balcony, and 1 full bathroom upstairs. The main floor offers an extra large living room, a large eat-in kitchen, main floor laundry and a large covered porch. The 20ft by 40ft garage/shop on the property can be included with the property but it will be the Buyer's responsibility to relocate the garage/shop onto the newly severed lot with the house. This property is priced to sell and is being sold “as-is, where is” with no representation or warranty by the seller. Buyer to do due diligence. (id:51532)
Tags
| Property Summary |
|---|
| Building |
|---|
| Land |
|---|
| Level | Rooms | Dimensions |
|---|---|---|
| Second level | 4pc Bathroom | Measurements not available |
| Bedroom | 13'0'' x 12'0'' | |
| Bedroom | 12'0'' x 12'0'' | |
| Primary Bedroom | 10'6'' x 17'0'' | |
| Main level | Laundry room | 12'8'' x 9'6'' |
| Living room | 23'11'' x 12'4'' | |
| Dining room | 15'11'' x 10'8'' | |
| Kitchen | 11'4'' x 12'11'' |
| Features | |||||
|---|---|---|---|---|---|
| Sump Pump | None | ||||









