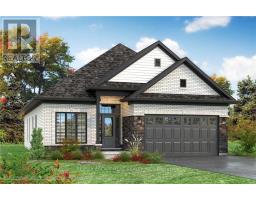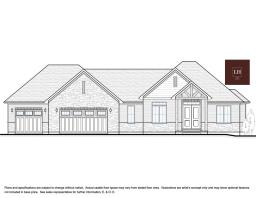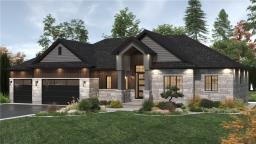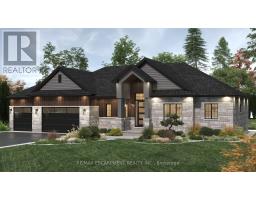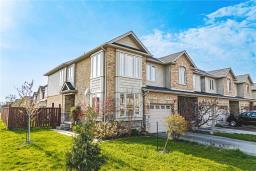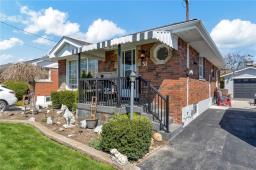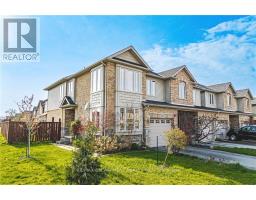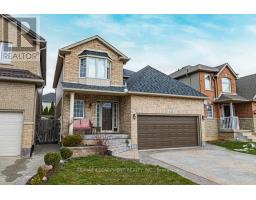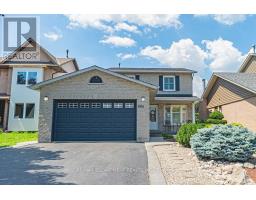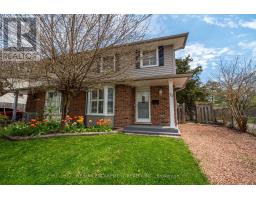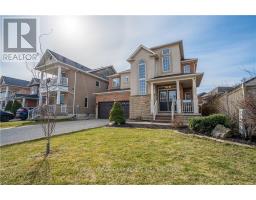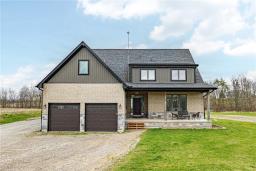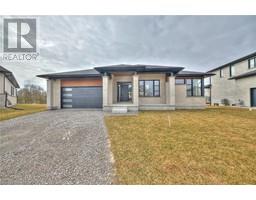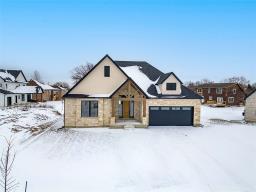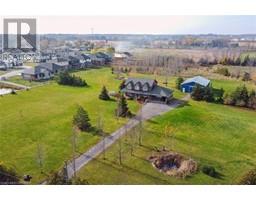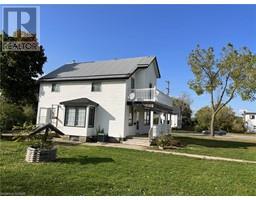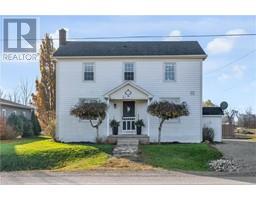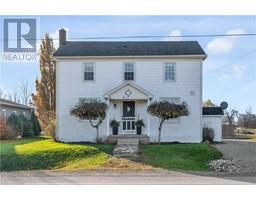4124 FLY Road|Unit #4, Campden, Ontario, CA
Address: 4124 FLY Road|Unit #4, Campden, Ontario
Summary Report Property
- MKT IDH4175643
- Building TypeHouse
- Property TypeSingle Family
- StatusBuy
- Added31 weeks ago
- Bedrooms3
- Bathrooms3
- Area1713 sq. ft.
- DirectionNo Data
- Added On27 Sep 2023
Property Overview
Introducing a stunning new construction detached bungalow that exudes elegance and modern sophistication. Nestled in a serene neighborhood, this architectural masterpiece is designed to offer the utmost comfort of living. Step inside, and you'll be greeted by a spacious and open floor plan that seamlessly combines style and functionality. The interior features high ceilings, exquisite finishes, and an abundance of natural light, creating an airy and welcoming ambiance throughout. You'll find a luxurious master suite that offers a tranquil sanctuary. The master bedroom boasts ample space, a walk- in closet, and a spa-like ensuite bathroom featuring a soaking tub, and a spacious shower. Additional bedrooms are well-appointed and provide comfort and privacy for family members or guests. Located in a sought-after neighborhood, this new construction detached home offers a peaceful and private setting while being conveniently close to schools and parks. March occupancy, Tintern model, other models available! (id:51532)
Tags
| Property Summary |
|---|
| Building |
|---|
| Land |
|---|
| Level | Rooms | Dimensions |
|---|---|---|
| Ground level | 2pc Bathroom | Measurements not available |
| Den | 9' '' x 9' '' | |
| Laundry room | Measurements not available | |
| 4pc Bathroom | Measurements not available | |
| Bedroom | 9' 8'' x 10' '' | |
| Bedroom | 9' 8'' x 10' '' | |
| 4pc Ensuite bath | Measurements not available | |
| Primary Bedroom | 13' 4'' x 14' 8'' | |
| Family room | 16' 2'' x 13' 8'' | |
| Breakfast | 16' 2'' x 9' 0'' | |
| Kitchen | 11' 4'' x 8' 4'' |
| Features | |||||
|---|---|---|---|---|---|
| Double width or more driveway | Crushed stone driveway | Attached Garage | |||
| Gravel | Inside Entry | ||||





