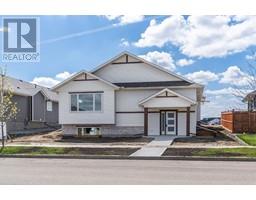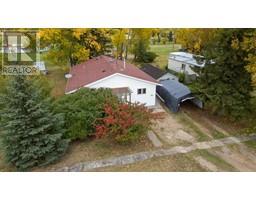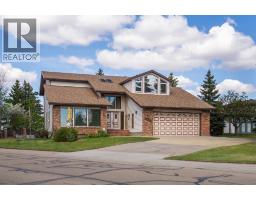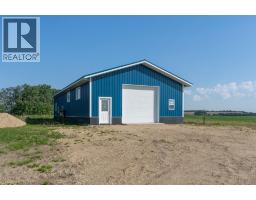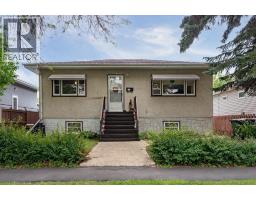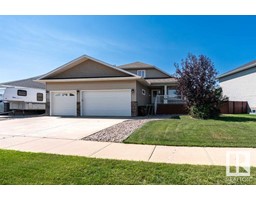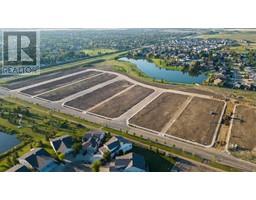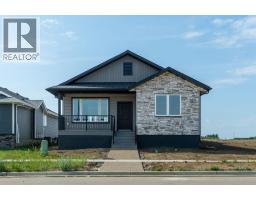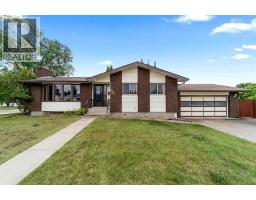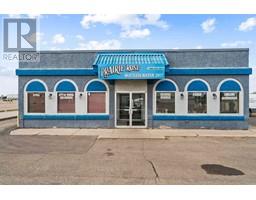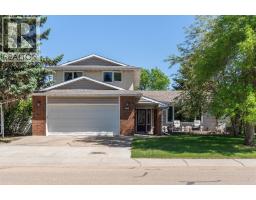207, 4623 65 Street Westmount, Camrose, Alberta, CA
Address: 207, 4623 65 Street, Camrose, Alberta
Summary Report Property
- MKT IDA2248610
- Building TypeApartment
- Property TypeSingle Family
- StatusBuy
- Added3 days ago
- Bedrooms2
- Bathrooms2
- Area1153 sq. ft.
- DirectionNo Data
- Added On18 Aug 2025
Property Overview
Welcome to Crown Place – Comfortable Living in a Prime Location!Step into one of the largest and most thoughtfully designed floor plans in the building – a beautifully maintained, move-in ready 2-bedroom, 2-bathroom home offering 1,153 sq ft of functional, open-concept living.You'll love the bright and spacious layout, featuring a sunny west-facing sunroom, a cozy retreat perfect for your morning coffee or evening read. The living room is nice & bright and has a gas fireplace for cozy warmth and ambiance. The kitchen is both practical and charming, with classic oak cabinetry, a movable island for flexible prep space, and a bonus pantry. The dining area flows seamlessly from the kitchen, allowing for a variety of table options thanks to the open concept and smart design.The primary suite includes a 3-piece ensuite with a convenient shower seat, while the second 4-piece bathroom offers dual access from the living area and second bedroom.Additional highlights include: Generous closet space in both bedrooms, Low-maintenance laminate and lino flooring throughout, In-suite laundry and storage room for convenienceCrown Place is a warm and welcoming community, featuring:A central social hub for coffee and entertainmentA games room, exercise area, and small library for residents to enjoyWith an unbeatable location close to health services, grocery stores, shopping, restaurants, and more, this home truly has it all. (id:51532)
Tags
| Property Summary |
|---|
| Building |
|---|
| Land |
|---|
| Level | Rooms | Dimensions |
|---|---|---|
| Main level | Laundry room | 9.17 Ft x 5.83 Ft |
| 4pc Bathroom | .00 Ft x .00 Ft | |
| Bedroom | 10.83 Ft x 11.17 Ft | |
| Living room | 15.17 Ft x 19.00 Ft | |
| Sunroom | 12.75 Ft x 5.42 Ft | |
| Primary Bedroom | 16.25 Ft x 10.58 Ft | |
| 3pc Bathroom | .00 Ft x .00 Ft |
| Features | |||||
|---|---|---|---|---|---|
| Parking | See remarks | None | |||
| Exercise Centre | Party Room | Recreation Centre | |||
























