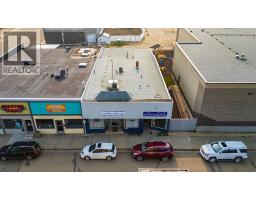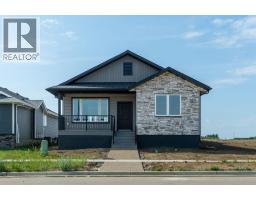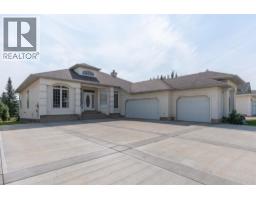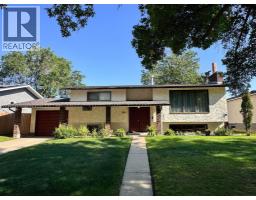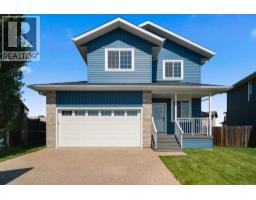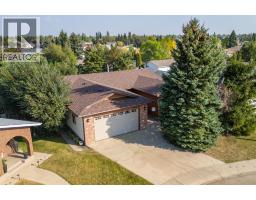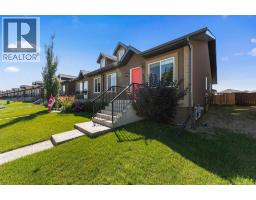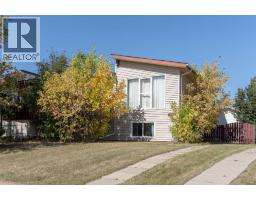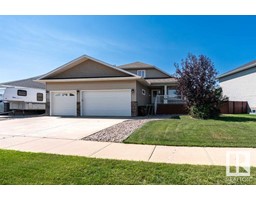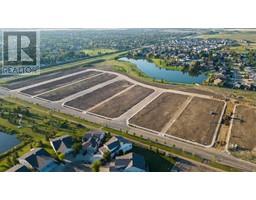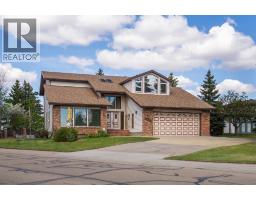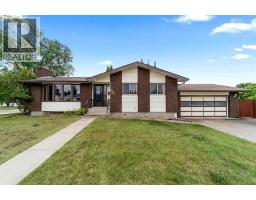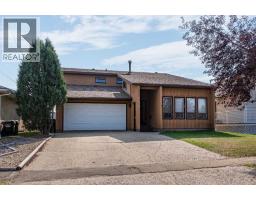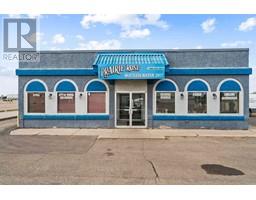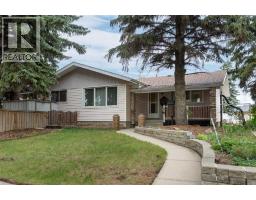4313 66 Street Westmount, Camrose, Alberta, CA
Address: 4313 66 Street, Camrose, Alberta
Summary Report Property
- MKT IDA2227182
- Building TypeHouse
- Property TypeSingle Family
- StatusBuy
- Added8 weeks ago
- Bedrooms4
- Bathrooms4
- Area1746 sq. ft.
- DirectionNo Data
- Added On06 Aug 2025
Property Overview
Welcome Home to 4313 - 66 St - a True Show Stopper! Step into comfort and style with this beautifully renovated home that blends timeless charm with modern upgrades. Perfect for families, this property offers a warm, welcoming atmosphere with thoughtful features throughout. Custom Cabinetry and granite tile counters, updated vinyl windows, rich hardwood flooring, doors/trims, pex plumbing, wainscotting, crown mouldings, custom wood features and so much more. From the bright West Facing living room you find a dedicated home office that could be converted back to a dining area as needed although there is a dinette off of the Fully Updated Custom Kitchen. Relax around the wood stove insert fireplace with beautiful stone finish or duck through the slider doors to a private covered deck with gas line for fire pit and roll down screens to keep out the wind. Around the corner you'll find a wonderful back entry, with outdoor and garage access, a 2pc bath for guests and handy laundry with built-in cabinetry. Follow the Hardwood Floors upstairs to find 3 well appointed bedrooms - the Primary with a beautiful custom 4pc ensuite - and an additional fully renovated 4pc bathroom. Retire to the fully renovated basement for the big game and enjoy in the custom bar and family room. You'll also find a 4th bedroom, a 3pc bathroom, Flex room and what every home of this size needs - a Huge Storage room. Enjoy the outdoors with mature trees, low maintenance front patio and back covered deck, stone paver walkways, a private hot tub area (hot tub negotiable), a handy shed and fenced with gate for future parking. Finally you'll find an attached 22x24 Heated Garage with built-in workbench and shelving. This home has been meticulously planned and masterfully updated - you'll love coming home. (id:51532)
Tags
| Property Summary |
|---|
| Building |
|---|
| Land |
|---|
| Level | Rooms | Dimensions |
|---|---|---|
| Basement | Family room | 13.75 Ft x 10.33 Ft |
| Storage | 19.00 Ft x 6.50 Ft | |
| Bedroom | 12.83 Ft x 8.00 Ft | |
| Other | 10.58 Ft x 9.08 Ft | |
| 3pc Bathroom | .00 Ft x .00 Ft | |
| Main level | Living room | 16.25 Ft x 10.00 Ft |
| Office | 15.25 Ft x 8.92 Ft | |
| Kitchen | 14.83 Ft x 10.33 Ft | |
| Dining room | 11.50 Ft x 8.67 Ft | |
| Family room | 16.92 Ft x 11.42 Ft | |
| 2pc Bathroom | .00 Ft x .00 Ft | |
| Upper Level | Primary Bedroom | 12.42 Ft x 11.92 Ft |
| 4pc Bathroom | .00 Ft x .00 Ft | |
| Bedroom | 10.58 Ft x 9.92 Ft | |
| Bedroom | 10.92 Ft x 10.50 Ft | |
| 4pc Bathroom | .00 Ft x .00 Ft |
| Features | |||||
|---|---|---|---|---|---|
| Back lane | PVC window | Gas BBQ Hookup | |||
| Attached Garage(2) | RV | See remarks | |||
| None | |||||




















































