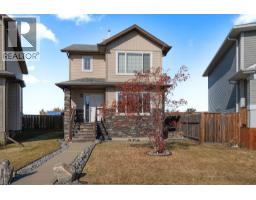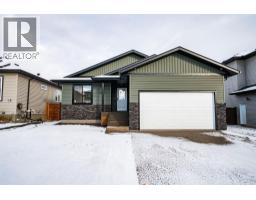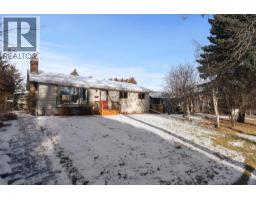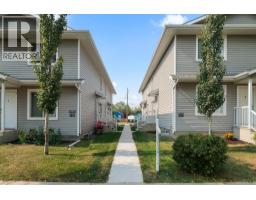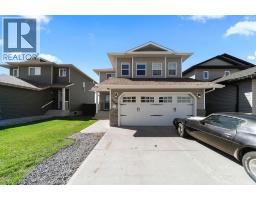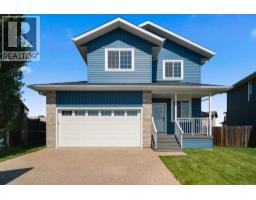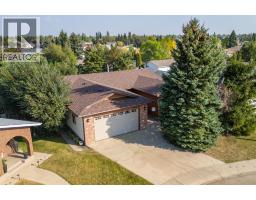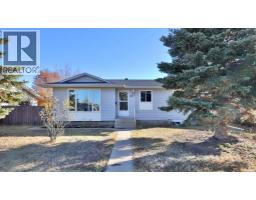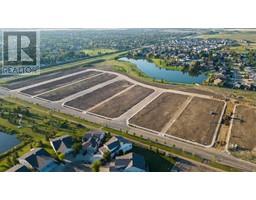2612 62 Street Valleyview, Camrose, Alberta, CA
Address: 2612 62 Street, Camrose, Alberta
Summary Report Property
- MKT IDA2221496
- Building TypeHouse
- Property TypeSingle Family
- StatusBuy
- Added20 weeks ago
- Bedrooms3
- Bathrooms3
- Area1846 sq. ft.
- DirectionNo Data
- Added On07 Jul 2025
Property Overview
Welcome to this beautifully crafted 3 bedroom 2.5 bath home nestled in the highly sought after Valleyview west community. This home featuring gemstone lights is in perfect view of the playground, lake, and walking paths and just just steps away from the brand new middle school- a dream location for families. Step inside to discover quality craftsmanship throughout featuring granite countertops brand new stove and microwave, and massive walk thru pantry- perfect for all your storage needs. The main floor also includes convienient main floor laundry. Upstairs unwind in the bonus room while taking in stunning views, or retreat to the primary suite, complete with a walk-in closet and ensuite with glass walk-in shower. Enjoy the oversized attached garage with floor drain, water taps and added bonus of paved back alley. The unfinished ICF basement offers endless possibilities to customize the space to your needs. Relax outdoors in your covered sunroom area or low maintenance backyard and don't miss the incredible "Cave" in the back- perfect for hobbies, storage, or entertaining. Don't forget about the RV parking space at rear. This home truly has it all- style, space, and views with incredible location. Don't miss the opportunity to make it yours! (id:51532)
Tags
| Property Summary |
|---|
| Building |
|---|
| Land |
|---|
| Level | Rooms | Dimensions |
|---|---|---|
| Main level | 2pc Bathroom | .00 Ft x .00 Ft |
| Upper Level | Primary Bedroom | 13.92 Ft x 10.58 Ft |
| Bedroom | 11.33 Ft x 11.00 Ft | |
| 3pc Bathroom | .00 Ft x .00 Ft | |
| Bedroom | 11.75 Ft x 11.00 Ft | |
| 4pc Bathroom | .00 Ft x .00 Ft |
| Features | |||||
|---|---|---|---|---|---|
| See remarks | Back lane | PVC window | |||
| Closet Organizers | No Smoking Home | Attached Garage(2) | |||
| RV | Refrigerator | Dishwasher | |||
| Stove | Microwave | Window Coverings | |||
| Garage door opener | Washer & Dryer | Water Heater - Tankless | |||
| Central air conditioning | |||||




















