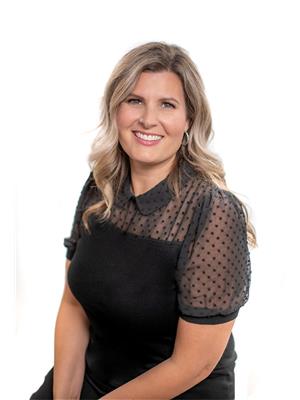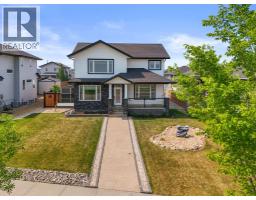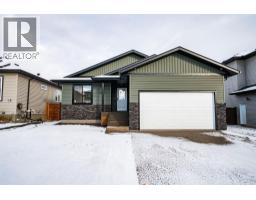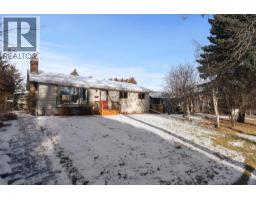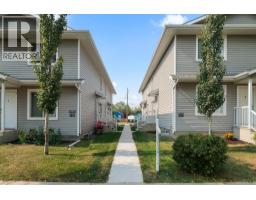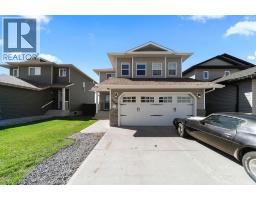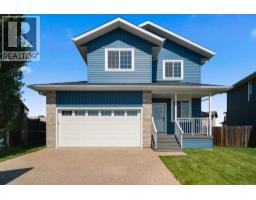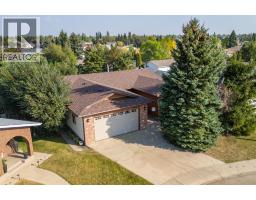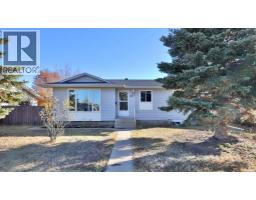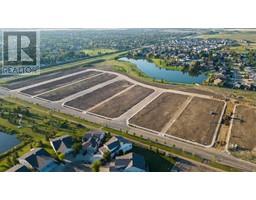7418 46 Avenue West Park, Camrose, Alberta, CA
Address: 7418 46 Avenue, Camrose, Alberta
Summary Report Property
- MKT IDA2261846
- Building TypeHouse
- Property TypeSingle Family
- StatusBuy
- Added7 weeks ago
- Bedrooms3
- Bathrooms4
- Area1335 sq. ft.
- DirectionNo Data
- Added On11 Oct 2025
Property Overview
Welcome to this well taken care of 2 storey home on a triangle lot in West Park. You'll love the spacious front entry that invites you into this great property. The main floor boasts a large kitchen and dining area with vaulted ceilings, an Island and walk- in pantry perfect for gatherings or entertaining. A cozy gas fireplace in the living room adds warmth and charm, while the convenience of main floor laundry and a 2 piece bathroom makes daily living easy. Upstairs, you'll find 3 comfortable bedrooms, including a primary suite with double closets and a 3 piece ensuite. The fully finished basement provides tons of storage, 2 piece bathroom, and recreation room ideal for movie nights. Outside enjoy summer evenings around the firepit, with no houses behind for added privacy. The property also features a double detached heated garage, front stone accents, and a partially fenced yard. With paved back alley - there is space for additional parking or small trailer. Don't miss the chance to make it yours. (id:51532)
Tags
| Property Summary |
|---|
| Building |
|---|
| Land |
|---|
| Level | Rooms | Dimensions |
|---|---|---|
| Second level | Primary Bedroom | 15.67 Ft x 11.58 Ft |
| Lower level | 2pc Bathroom | Measurements not available |
| Main level | 2pc Bathroom | Measurements not available |
| Upper Level | 4pc Bathroom | Measurements not available |
| 4pc Bathroom | Measurements not available | |
| Bedroom | 9.33 Ft x 11.08 Ft | |
| Bedroom | 9.08 Ft x 9.92 Ft |
| Features | |||||
|---|---|---|---|---|---|
| See remarks | Back lane | No neighbours behind | |||
| Closet Organizers | No Animal Home | Detached Garage(2) | |||
| Refrigerator | Dishwasher | Stove | |||
| Microwave | Window Coverings | Washer & Dryer | |||
| None | |||||
























