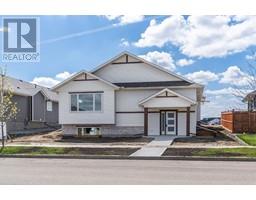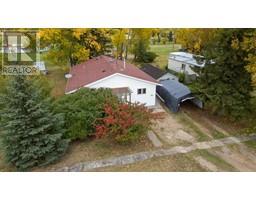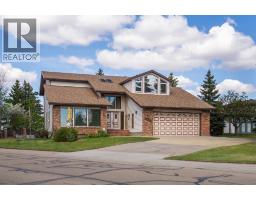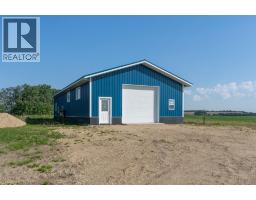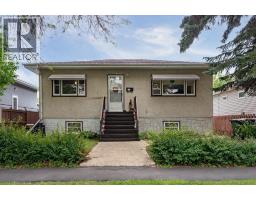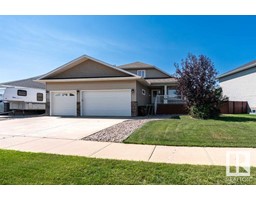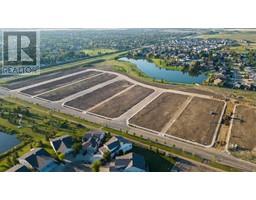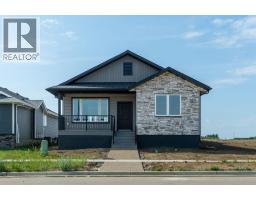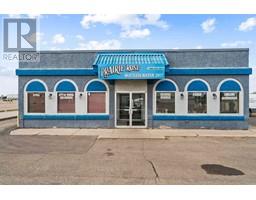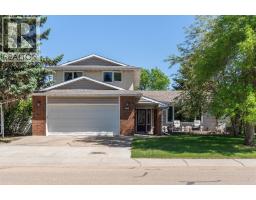4209 74 Street Duggan Park, Camrose, Alberta, CA
Address: 4209 74 Street, Camrose, Alberta
Summary Report Property
- MKT IDA2244061
- Building TypeHouse
- Property TypeSingle Family
- StatusBuy
- Added4 days ago
- Bedrooms4
- Bathrooms3
- Area1138 sq. ft.
- DirectionNo Data
- Added On05 Aug 2025
Property Overview
Have you ever experienced garden envy? You just might here. This beautifully maintained property is a dream for anyone with a love for nature and homegrown produce. From lush perennial flower beds to a thriving vegetable garden, the outdoor spaces are a true sanctuary.As you arrive, the pride of ownership is immediately evident—from the meticulously manicured lawn and vibrant landscaping to the spotless interior. Inside, the welcoming living room features a charming brick fireplace and a large picture window that fills the space with natural light.The eat-in kitchen is warm and inviting, offering views of the backyard and direct access to an incredible covered porch, just perfect for enjoying your morning coffee or soaking up the afternoon sun in comfort.The main floor features three bedrooms, including a spacious primary with a private 3-piece ensuite. One bedroom is currently set up with main floor laundry for convenience. A full 4-piece bathroom completes the main level.Downstairs, you’ll find a generous rec room with a cozy wood stove, an additional bedroom, a 3-piece bathroom, and a combined laundry/utility area with extra storage.Outside, the backyard is truly a wonder, lush with mature perennials, and a huge garden. The 24x24 detached garage is ideal for hobbies, storage, or protecting your vehicle. There’s also plenty of parking, including room for a boat or RV.Available for quick possession after September 2, this home is ready for its next chapter. (id:51532)
Tags
| Property Summary |
|---|
| Building |
|---|
| Land |
|---|
| Level | Rooms | Dimensions |
|---|---|---|
| Basement | 3pc Bathroom | .00 Ft x .00 Ft |
| Recreational, Games room | 23.83 Ft x 16.25 Ft | |
| Bedroom | 11.83 Ft x 9.50 Ft | |
| Laundry room | 12.83 Ft x 16.17 Ft | |
| Main level | 4pc Bathroom | .00 Ft x .00 Ft |
| 3pc Bathroom | .00 Ft x .00 Ft | |
| Living room | 13.25 Ft x 18.33 Ft | |
| Bedroom | 11.75 Ft x 8.08 Ft | |
| Bedroom | 10.75 Ft x 11.42 Ft | |
| Primary Bedroom | 11.58 Ft x 12.08 Ft | |
| Eat in kitchen | 16.83 Ft x 11.58 Ft |
| Features | |||||
|---|---|---|---|---|---|
| Cul-de-sac | Back lane | Detached Garage(2) | |||
| See remarks | None | ||||








































