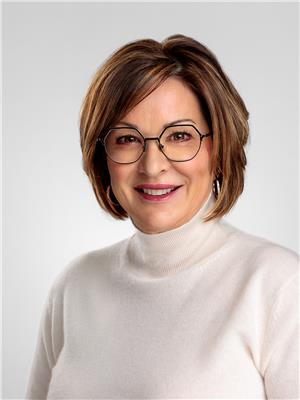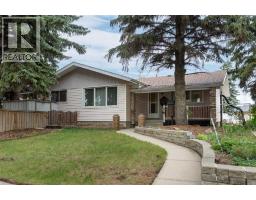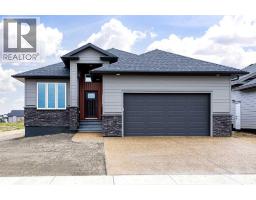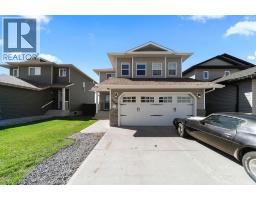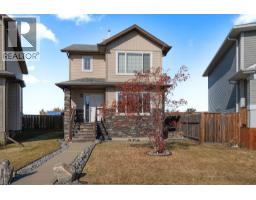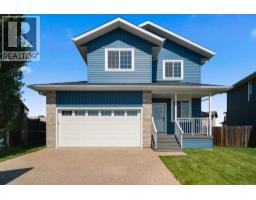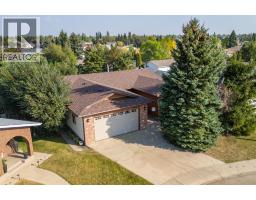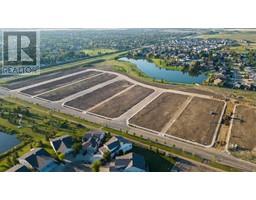6521 49 Avenue Grandview, Camrose, Alberta, CA
Address: 6521 49 Avenue, Camrose, Alberta
Summary Report Property
- MKT IDA2256057
- Building TypeHouse
- Property TypeSingle Family
- StatusBuy
- Added7 weeks ago
- Bedrooms4
- Bathrooms3
- Area2104 sq. ft.
- DirectionNo Data
- Added On22 Sep 2025
Property Overview
Over 2000 sq. ft. of Living Space | Unique 1.5 Storey HomeFrom the vaulted ceiling at the entryway, this home welcomes you with a bright and spacious feel. The kitchen, featuring a cooktop and wall oven, sits at the heart of the home, perfectly positioned between the dining/living room and the cozy family room with its gas fireplace and access to the back deck. Convenient main-floor laundry with ample storage and a 2-piece bath complete this levelUpstairs, the open loft area overlooks the main living space, adding both character and functionality. The upper floor offers three bedrooms, including a primary suite with a private balcony and 3-piece ensuite. A 4-piece bath serves the additional bedrooms.The basement is partially finished, featuring a 3-piece bath, a bedroom (without closet), and a large recreation area, providing plenty of options for family and guests.The heated attached garage offers year-round convenience. Outside, the oversized lot provides endless opportunities to create your backyard oasis with plenty of space for entertaining, gardening, or play.This thoughtfully designed floor plan offers comfort, charm, and room for the whole family. Located near a park, golf course, medical clinics, and west end shopping. (id:51532)
Tags
| Property Summary |
|---|
| Building |
|---|
| Land |
|---|
| Level | Rooms | Dimensions |
|---|---|---|
| Basement | Bedroom | 12.00 Ft x 12.00 Ft |
| 3pc Bathroom | Measurements not available | |
| Storage | 7.67 Ft x 6.17 Ft | |
| Recreational, Games room | 14.00 Ft x 24.00 Ft | |
| Main level | Living room | 15.00 Ft x 14.00 Ft |
| Kitchen | 10.75 Ft x 15.00 Ft | |
| Family room | 13.00 Ft x 30.00 Ft | |
| Laundry room | 12.58 Ft x 9.67 Ft | |
| Upper Level | Primary Bedroom | 13.00 Ft x 14.00 Ft |
| Bedroom | 12.00 Ft x 10.58 Ft | |
| Bedroom | 10.50 Ft x 10.50 Ft | |
| Other | 6.50 Ft x 6.50 Ft | |
| 3pc Bathroom | Measurements not available | |
| 4pc Bathroom | Measurements not available | |
| Loft | 10.00 Ft x 10.00 Ft |
| Features | |||||
|---|---|---|---|---|---|
| Back lane | Attached Garage(2) | Garage | |||
| Heated Garage | Refrigerator | Oven - Electric | |||
| Cooktop - Electric | Dishwasher | Microwave | |||
| Freezer | Window Coverings | Washer & Dryer | |||
| None | |||||












































