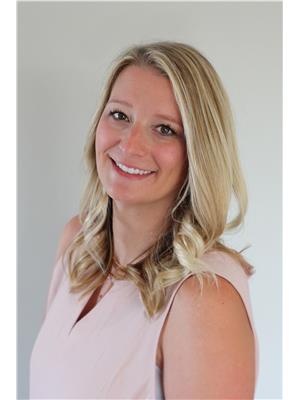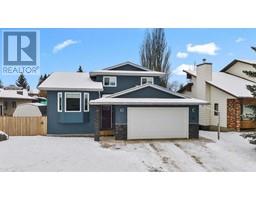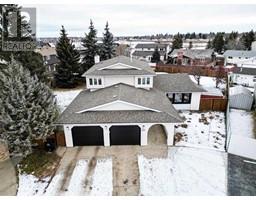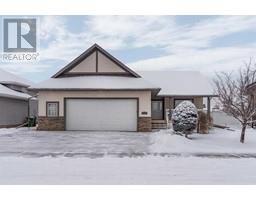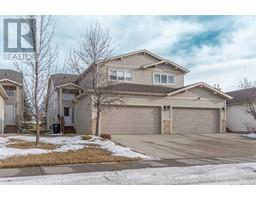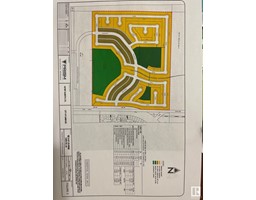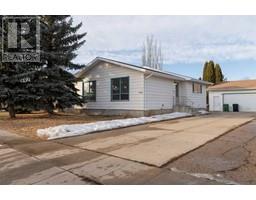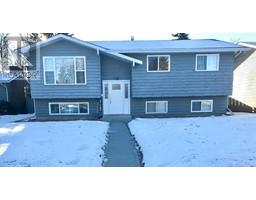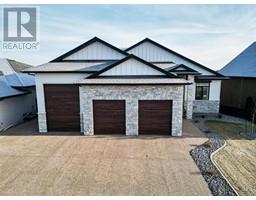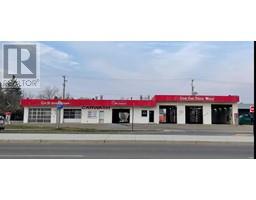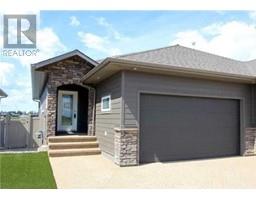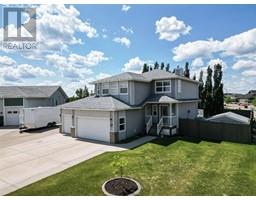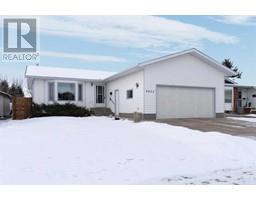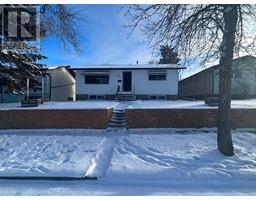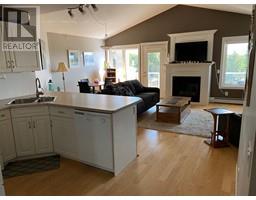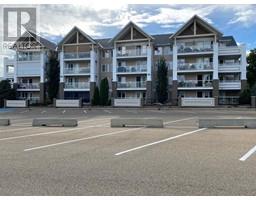4504 61 Street Mount Pleasant, Camrose, Alberta, CA
Address: 4504 61 Street, Camrose, Alberta
Summary Report Property
- MKT IDA2107299
- Building TypeHouse
- Property TypeSingle Family
- StatusBuy
- Added10 weeks ago
- Bedrooms3
- Bathrooms2
- Area1040 sq. ft.
- DirectionNo Data
- Added On15 Feb 2024
Property Overview
As you step into this 1961 bungalow, you'll be greeted by classy updates combined with the convenience of contemporary living. The home's classic design provides a solid foundation for both functionality and style with an open concept and good sized bedrooms. The heart of this home lies in its spacious living area, where large windows allow natural light to flood the room, creating a bright and airy ambiance. The cozy layout seamlessly connects the living room to the dining and kitchen area, fostering an ideal space for family gatherings or entertaining friends. The kitchen, adorned with white cabinets and ample storage, offers a great place to cook while overlooking the backyard. The three bedrooms (2 up, 1 down) are generously sized, providing comfort and privacy for all members of the household. The master bedroom can easily be renovated back to two bedrooms, adding an extra room if needed. One of the standout features of this property is the fenced backyard, offering a private retreat for outdoor activities and relaxation. Whether you're hosting a barbecue or enjoying a quiet evening under the stars, the backyard is a versatile space that complements the home's overall appeal. For those with a penchant for hobbies or in need of extra storage, the single car garage provides the perfect solution. This space can be used for parking, a workshop, or additional storage, catering to a variety of needs. Plus ample parking at the alley and added storage in the newer garden shed. Updates to the property include flooring, vinyl windows, newer shingles on the house, and an updated back deck. (id:51532)
Tags
| Property Summary |
|---|
| Building |
|---|
| Land |
|---|
| Level | Rooms | Dimensions |
|---|---|---|
| Basement | Family room | 11.58 Ft x 22.58 Ft |
| Bedroom | 11.67 Ft x 14.92 Ft | |
| 4pc Bathroom | Measurements not available | |
| Main level | Living room | 15.92 Ft x 19.50 Ft |
| Other | 9.00 Ft x 17.08 Ft | |
| Bedroom | 8.75 Ft x 12.42 Ft | |
| Primary Bedroom | 10.00 Ft x 19.42 Ft | |
| 4pc Bathroom | Measurements not available |
| Features | |||||
|---|---|---|---|---|---|
| Back lane | Carport | Detached Garage(1) | |||
| See remarks | Central air conditioning | ||||
























