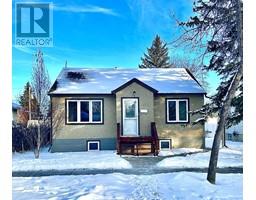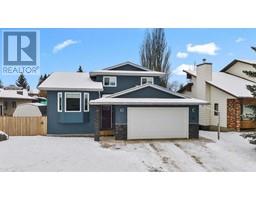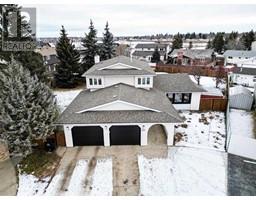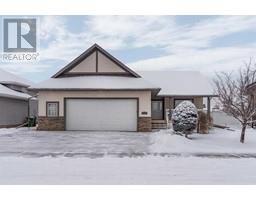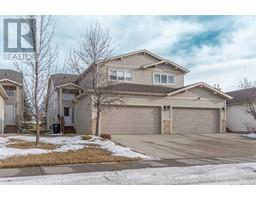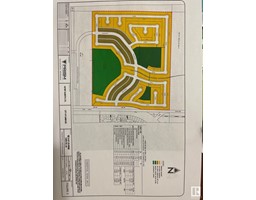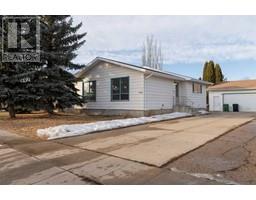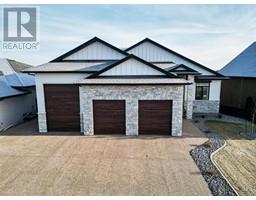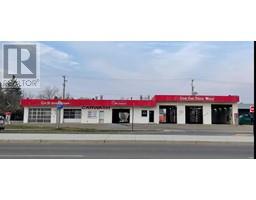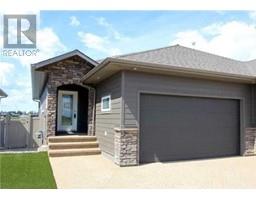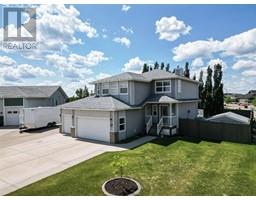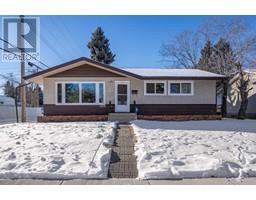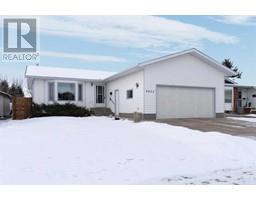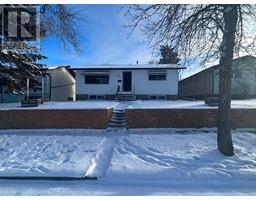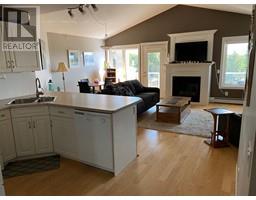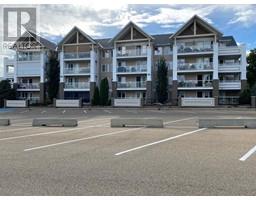6509 49 Avenue Grandview, Camrose, Alberta, CA
Address: 6509 49 Avenue, Camrose, Alberta
Summary Report Property
- MKT IDA2107358
- Building TypeHouse
- Property TypeSingle Family
- StatusBuy
- Added10 weeks ago
- Bedrooms4
- Bathrooms3
- Area1179 sq. ft.
- DirectionNo Data
- Added On13 Feb 2024
Property Overview
Welcome Home to this updated bi-level set on a spacious lot. The main level features a roomy living room that flows into a generously sized dining space, perfect for entertaining friends and family. The kitchen has been upgraded and with some final touches, it will be a dream. In addition, there is an updated 4-piece bathroom, 2 large bedrooms, and a primary bedroom with a 2pc ensuite and access to the deck through patio doors. That's right, this bi-level home offers 3 bedrooms on the main level, a rare find! Descending to the basement, you'll discover a bright and cozy family room, a 3pc bathroom, and a spacious laundry room. There is an additional fourth bedroom and a sizable bonus room that could be used as a fifth bedroom, another family space, or customized to your liking, such as a man cave - the possibilities are endless. The expansive fully fenced backyard includes a 3-tier deck with hot tub connections, landscaping, a fire pit, sidewalks (front and back) newly laid in 2020, and a large insulated 24x26 garage with gas. Situated in a mature area, this location offers a charming park and walking paths nearby, as well as a golf course and driving range. A grocery store, shops, and restaurants are also within walking distance for added convenience. The windows and doors have all been replaced in the last few years, the hot water tank was new in late 2023, and all the appliances were purchased in 2020. This home is ready for its new family! (id:51532)
Tags
| Property Summary |
|---|
| Building |
|---|
| Land |
|---|
| Level | Rooms | Dimensions |
|---|---|---|
| Lower level | 3pc Bathroom | .00 Ft x .00 Ft |
| Bedroom | 7.83 Ft x 14.25 Ft | |
| Den | 13.00 Ft x 18.50 Ft | |
| Bonus Room | 27.00 Ft x 15.00 Ft | |
| Main level | Primary Bedroom | 10.75 Ft x 13.50 Ft |
| 4pc Bathroom | .00 Ft x .00 Ft | |
| 2pc Bathroom | .00 Ft x .00 Ft | |
| Bedroom | 9.17 Ft x 10.83 Ft | |
| Bedroom | 10.83 Ft x 9.83 Ft |
| Features | |||||
|---|---|---|---|---|---|
| See remarks | Back lane | PVC window | |||
| Detached Garage(2) | Refrigerator | Dishwasher | |||
| Stove | Washer & Dryer | None | |||
























