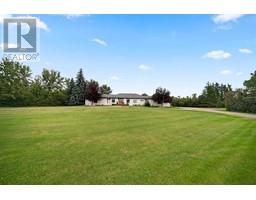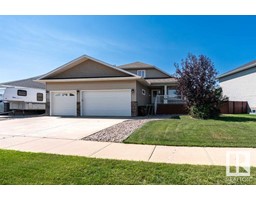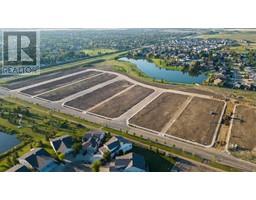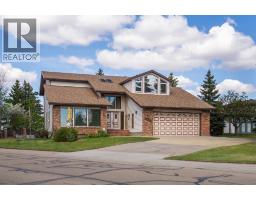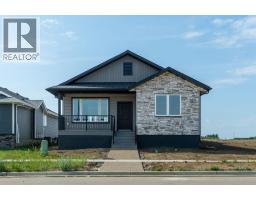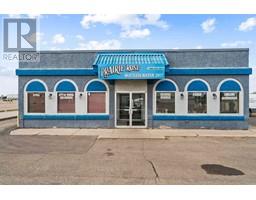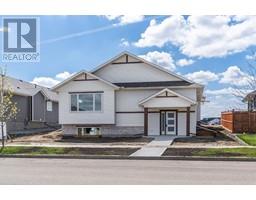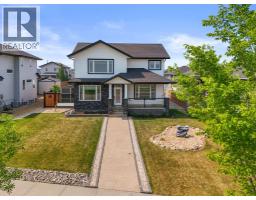4527 69 Street West Park, Camrose, Alberta, CA
Address: 4527 69 Street, Camrose, Alberta
4 Beds4 Baths1634 sqftStatus: Buy Views : 543
Price
$485,000
Summary Report Property
- MKT IDA2233307
- Building TypeDuplex
- Property TypeSingle Family
- StatusBuy
- Added1 days ago
- Bedrooms4
- Bathrooms4
- Area1634 sq. ft.
- DirectionNo Data
- Added On25 Jul 2025
Property Overview
A very attractive property in the village of West Park! This Adult Living community features a very nice social center(with parking for vehicles )for the enjoyment of the residents and is used often. Close to shopping centers and medical clinics. The kitchen and bathrooms have granite countertops. Updates include: Asphalt shingles (2021), sump pump (2022), hot water tank (2019), washer & dryer (2020). This property faces the lake with the deck adjoining the primary bedroom on the second level overlooking the lake. (id:51532)
Tags
| Property Summary |
|---|
Property Type
Single Family
Building Type
Duplex
Storeys
2
Square Footage
1634 sqft
Community Name
West Park
Subdivision Name
West Park
Title
Freehold
Land Size
3800 sqft|0-4,050 sqft
Built in
2007
Parking Type
Attached Garage(2),Parking Pad
| Building |
|---|
Bedrooms
Above Grade
3
Below Grade
1
Bathrooms
Total
4
Interior Features
Appliances Included
Washer, Refrigerator, Range - Electric, Dishwasher, Dryer, Microwave Range Hood Combo, Window Coverings, Garage door opener, Water Heater - Gas
Flooring
Carpeted, Ceramic Tile, Hardwood
Basement Type
See Remarks
Building Features
Features
PVC window, No neighbours behind, No Animal Home, No Smoking Home, Gazebo
Foundation Type
Poured Concrete
Style
Semi-detached
Construction Material
Wood frame
Square Footage
1634 sqft
Total Finished Area
1634 sqft
Structures
Deck
Heating & Cooling
Cooling
None
Heating Type
Forced air
Exterior Features
Exterior Finish
Vinyl siding
Neighbourhood Features
Community Features
Lake Privileges, Pets not Allowed, Age Restrictions
Amenities Nearby
Schools, Water Nearby
Parking
Parking Type
Attached Garage(2),Parking Pad
Total Parking Spaces
4
| Land |
|---|
Lot Features
Fencing
Not fenced
Other Property Information
Zoning Description
R2
| Level | Rooms | Dimensions |
|---|---|---|
| Second level | Primary Bedroom | 13.00 Ft x 13.00 Ft |
| Loft | 13.00 Ft x 8.00 Ft | |
| 3pc Bathroom | 5.33 Ft x 6.17 Ft | |
| Basement | Family room | 21.00 Ft x 23.00 Ft |
| Bedroom | 10.00 Ft x 16.00 Ft | |
| 3pc Bathroom | .00 Ft x .00 Ft | |
| Main level | Living room | 22.00 Ft x 14.00 Ft |
| Other | 11.00 Ft x 9.00 Ft | |
| Kitchen | 11.00 Ft x 14.00 Ft | |
| Bedroom | 10.00 Ft x 16.00 Ft | |
| 4pc Bathroom | 5.33 Ft x 6.50 Ft | |
| 4pc Bathroom | Measurements not available | |
| Bedroom | 10.33 Ft x 9.17 Ft |
| Features | |||||
|---|---|---|---|---|---|
| PVC window | No neighbours behind | No Animal Home | |||
| No Smoking Home | Gazebo | Attached Garage(2) | |||
| Parking Pad | Washer | Refrigerator | |||
| Range - Electric | Dishwasher | Dryer | |||
| Microwave Range Hood Combo | Window Coverings | Garage door opener | |||
| Water Heater - Gas | None | ||||








































