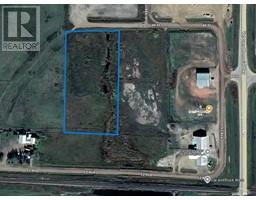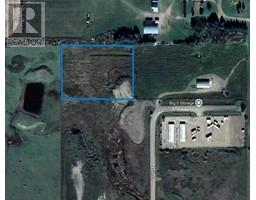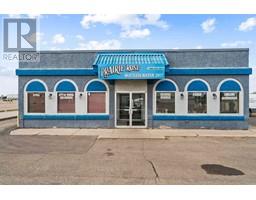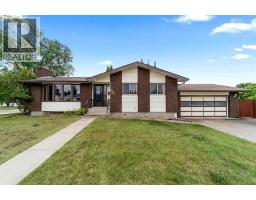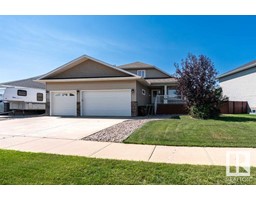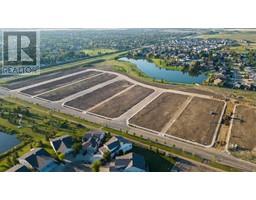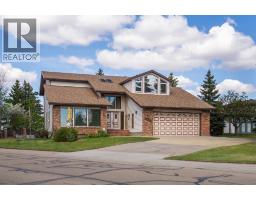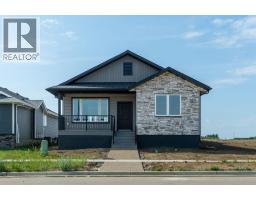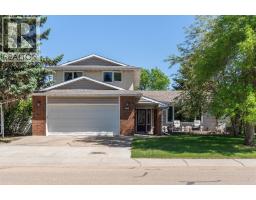56, 4802 54 Avenue Sparling, Camrose, Alberta, CA
Address: 56, 4802 54 Avenue, Camrose, Alberta
Summary Report Property
- MKT IDA2233376
- Building TypeMobile Home
- Property TypeSingle Family
- StatusBuy
- Added2 weeks ago
- Bedrooms2
- Bathrooms1
- Area1075 sq. ft.
- DirectionNo Data
- Added On28 Jul 2025
Property Overview
Have a look at this well maintained manufactured home at a great price ready to move into. It has been tastefully refreshed with not only new flooring and bathroom fixtures but added detailing to give it the comfort of home, like the crown moulding and wainscotting. You will see these details in the bright living room which opens to the kitchen and dining spaces. There are 2 large bedrooms with good closet space, and a main bathroom which also serves as an ensuite. Comfort features include the 2 window air conditioning units for when the days are getting hot, and the large, freshly painted, wrap around deck to enjoy the sun or shade any time of the day, with plenty of space for outdoor living. There is even a garden door off the primary bedroom onto the deck, then a ramp that allows ease of access to the home from the front patio. The lot includes 2 large sheds with one easily accessed right from the deck, a patio area, some large trees providing shade and privacy, and parking off the street. (id:51532)
Tags
| Property Summary |
|---|
| Building |
|---|
| Land |
|---|
| Level | Rooms | Dimensions |
|---|---|---|
| Main level | Other | 13.08 Ft x 13.08 Ft |
| Living room | 17.92 Ft x 13.08 Ft | |
| Bedroom | 17.08 Ft x 9.67 Ft | |
| Primary Bedroom | 13.25 Ft x 13.08 Ft | |
| 4pc Bathroom | .00 Ft x .00 Ft | |
| Other | 7.00 Ft x 7.17 Ft |
| Features | |||||
|---|---|---|---|---|---|
| Other | Washer | Refrigerator | |||
| Window/Sleeve Air Conditioner | Dishwasher | Stove | |||
| Dryer | Microwave | Window Coverings | |||
| Window air conditioner | |||||























