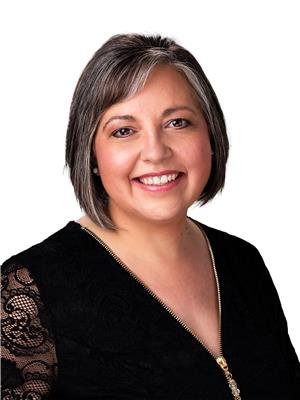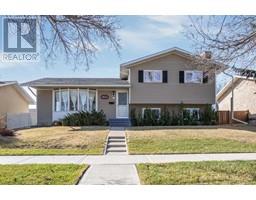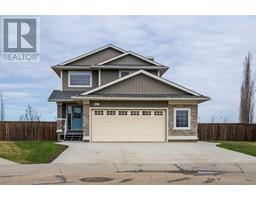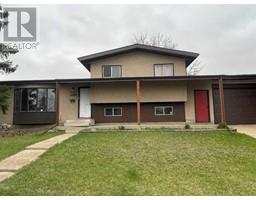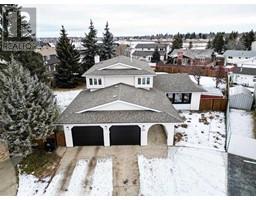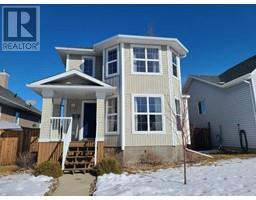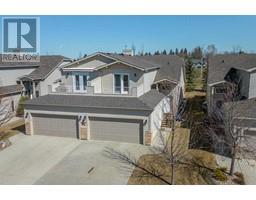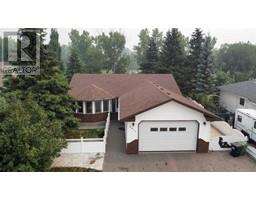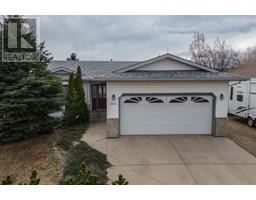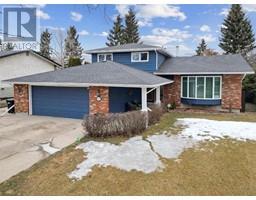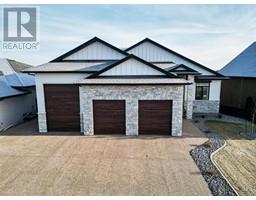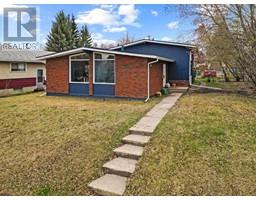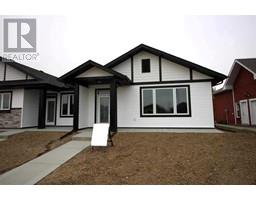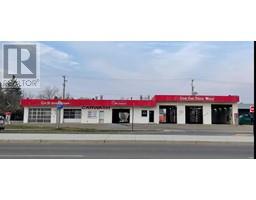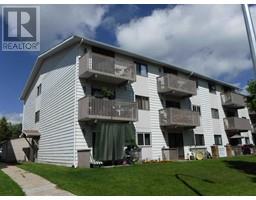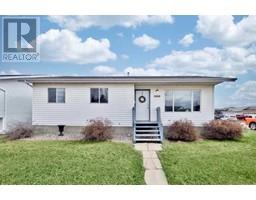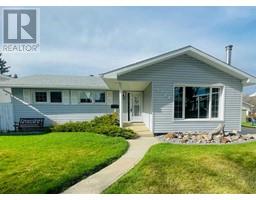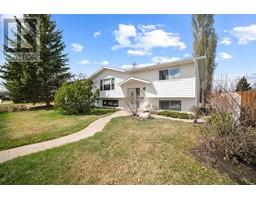A, 5416 53 Street Poplar Grove, Camrose, Alberta, CA
Address: A, 5416 53 Street, Camrose, Alberta
Summary Report Property
- MKT IDA2127828
- Building TypeRow / Townhouse
- Property TypeSingle Family
- StatusBuy
- Added2 weeks ago
- Bedrooms4
- Bathrooms2
- Area1108 sq. ft.
- DirectionNo Data
- Added On03 May 2024
Property Overview
Recently renovated townhouse, ready to move-in! If you are looking for a turn-key home or investment property this may be it. Within the past 3 years this home has seen new windows (excluding front living room), membrane roof, siding, paint, doors and trim, flooring, kitchen updates and bathroom updates. The main floor is an impressive size with lots of natural light in both the living room and the large eat-in kitchen. Upstairs, you will find 3 bedrooms and an updated 4 piece bathroom. A completely finished basement houses the laundry/storage and provides an extra bedroom, family room and an additional 4 piece bathroom. With a fully fenced and landscaped yard, backing onto an open field, this property is sure to check all your boxes. Need a garage, plenty of room to build one with access from the back alley along with extra parking. Take a look at this all round great property. With low property taxes, and no condo fees you can live affordably. (id:51532)
Tags
| Property Summary |
|---|
| Building |
|---|
| Land |
|---|
| Level | Rooms | Dimensions |
|---|---|---|
| Basement | 4pc Bathroom | 6.58 Ft x 4.92 Ft |
| Bedroom | 9.92 Ft x 10.50 Ft | |
| Family room | 11.58 Ft x 13.42 Ft | |
| Main level | Living room | 12.00 Ft x 16.67 Ft |
| Other | 10.42 Ft x 16.25 Ft | |
| Upper Level | 4pc Bathroom | 7.08 Ft x 6.50 Ft |
| Primary Bedroom | 9.75 Ft x 12.67 Ft | |
| Bedroom | 9.75 Ft x 9.92 Ft | |
| Bedroom | 10.50 Ft x 9.33 Ft |
| Features | |||||
|---|---|---|---|---|---|
| Back lane | No Smoking Home | Other | |||
| Refrigerator | Dishwasher | Stove | |||
| Microwave Range Hood Combo | Washer & Dryer | None | |||






















