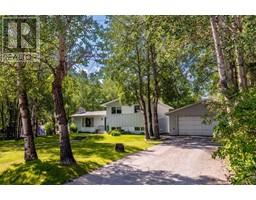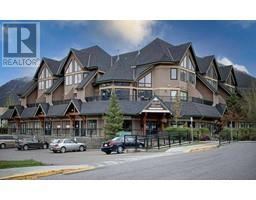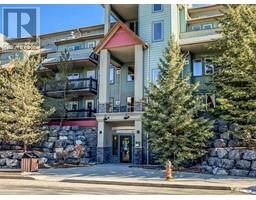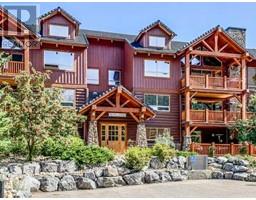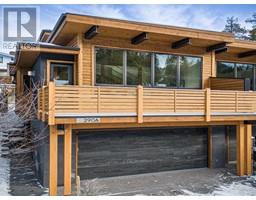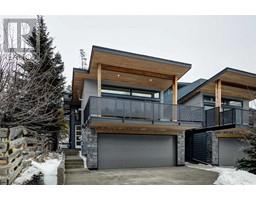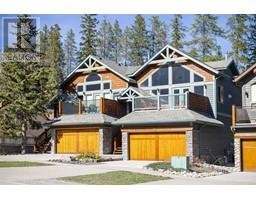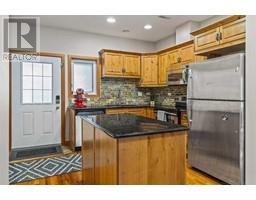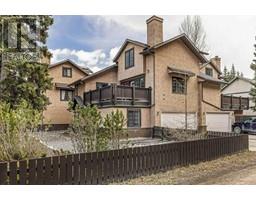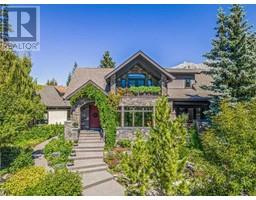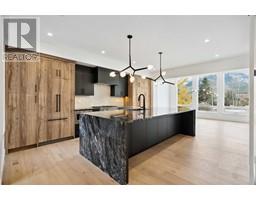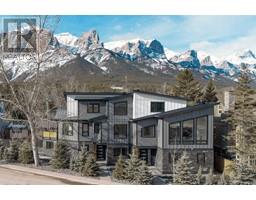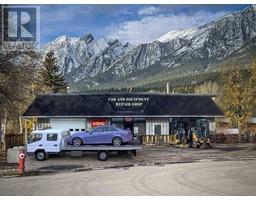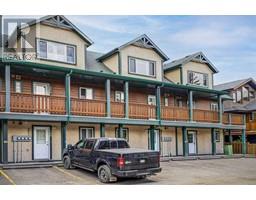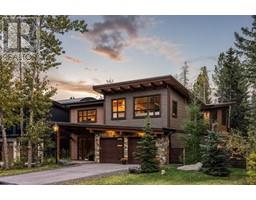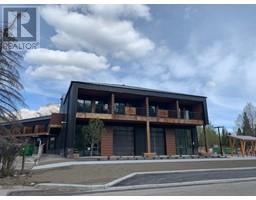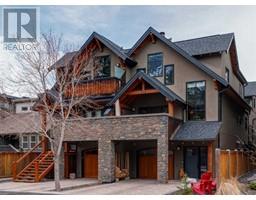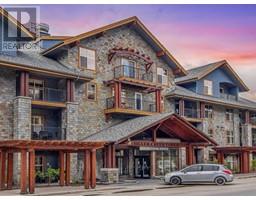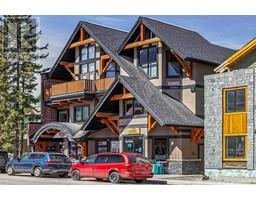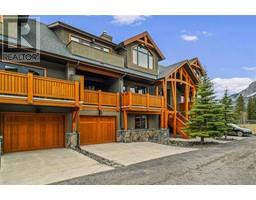1 Eagle Landing Eagle Terrace, Canmore, Alberta, CA
Address: 1 Eagle Landing, Canmore, Alberta
Summary Report Property
- MKT IDA2129169
- Building TypeHouse
- Property TypeSingle Family
- StatusBuy
- Added1 weeks ago
- Bedrooms5
- Bathrooms4
- Area2169 sq. ft.
- DirectionNo Data
- Added On05 May 2024
Property Overview
Welcome to your dream mountain retreat in Canmore's coveted Eagle Terrace! This spectacular single-family home boasts over 11,000 square feet of prime mountain-view property, providing a serene backdrop to your everyday life.Step inside this spacious abode and discover 5 bedrooms and 4 bathrooms spread across multiple levels, offering ample space for the whole family. The walk-out lower level presents an exciting opportunity for a potential suite, adding versatility to this already impressive home.Outdoor enthusiasts will rejoice at the oversized double car garage, perfect for storing all your mountain gear and outdoor equipment. But the real highlight awaits in the backyard oasis, where a rock fireplace and water fountain create a tranquil atmosphere for outdoor gatherings and relaxation. With plenty of space for the kids to play and even room to store your camper trailer or oversized mountain toys, this backyard is truly an outdoor lover's paradise.Located in the sought-after Eagle Terrace neighborhood, you'll enjoy the convenience of nearby amenities and the stunning natural beauty of Canmore's mountain landscape right at your doorstep. Don't miss your chance to make this mountain haven your own (id:51532)
Tags
| Property Summary |
|---|
| Building |
|---|
| Land |
|---|
| Level | Rooms | Dimensions |
|---|---|---|
| Second level | Primary Bedroom | 16.92 Ft x 18.67 Ft |
| Bedroom | 14.33 Ft x 10.42 Ft | |
| Bedroom | 13.25 Ft x 10.17 Ft | |
| Bedroom | 10.75 Ft x 14.08 Ft | |
| Other | 11.67 Ft x 6.67 Ft | |
| 4pc Bathroom | .00 Ft x .00 Ft | |
| 4pc Bathroom | .00 Ft x .00 Ft | |
| Lower level | 4pc Bathroom | .00 Ft x .00 Ft |
| Bedroom | 12.25 Ft x 9.42 Ft | |
| Family room | 17.50 Ft x 13.75 Ft | |
| Bonus Room | 14.33 Ft x 5.00 Ft | |
| Recreational, Games room | 14.33 Ft x 18.67 Ft | |
| Main level | Living room | 16.33 Ft x 13.33 Ft |
| Eat in kitchen | 14.00 Ft x 13.83 Ft | |
| Dining room | 10.00 Ft x 13.83 Ft | |
| Family room | 17.25 Ft x 14.08 Ft | |
| Laundry room | 9.00 Ft x 10.08 Ft | |
| 2pc Bathroom | .00 Ft x .00 Ft |
| Features | |||||
|---|---|---|---|---|---|
| Cul-de-sac | No neighbours behind | Closet Organizers | |||
| Sauna | Gas BBQ Hookup | Detached Garage(2) | |||
| Washer | Refrigerator | Dishwasher | |||
| Stove | Dryer | Hood Fan | |||
| Walk out | Central air conditioning | ||||




















































