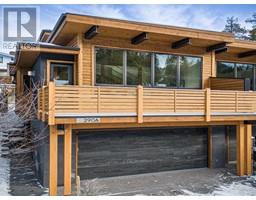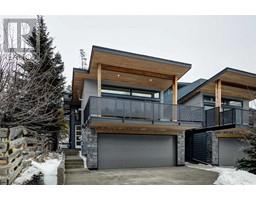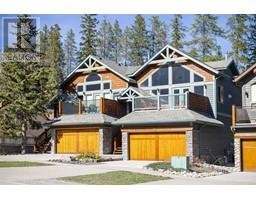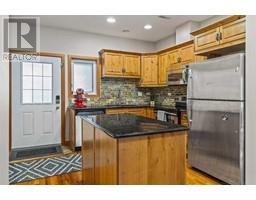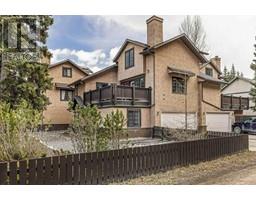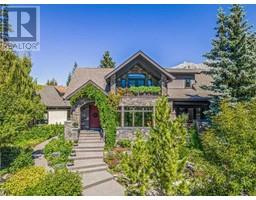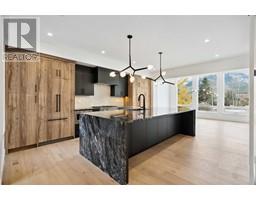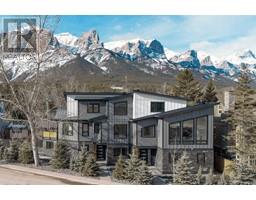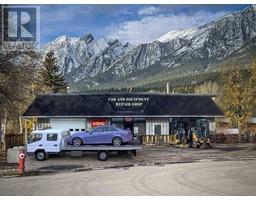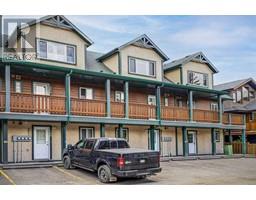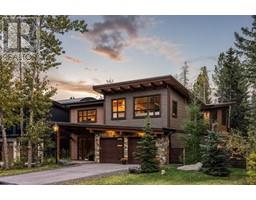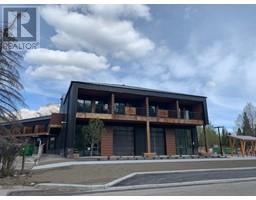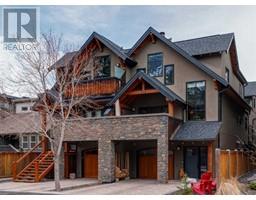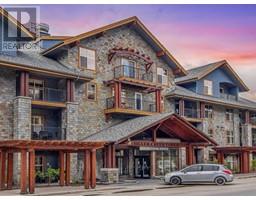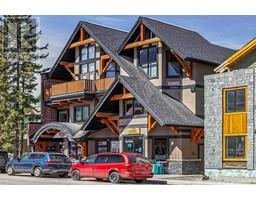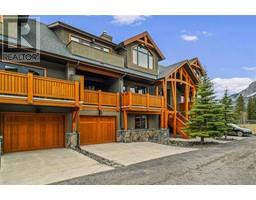17 Ridge Road Canyon Ridge, Canmore, Alberta, CA
Address: 17 Ridge Road, Canmore, Alberta
Summary Report Property
- MKT IDA2122845
- Building TypeHouse
- Property TypeSingle Family
- StatusBuy
- Added2 weeks ago
- Bedrooms4
- Bathrooms2
- Area2079 sq. ft.
- DirectionNo Data
- Added On01 May 2024
Property Overview
On the sunnyside of the valley this single family with a self-contained 2 bedroom legal suite is situated in the quaint little town of Canmore in the beautiful Canadian Rockies. All cedar siding with metal roof says mountain style all the way and it has the spectacular mountain views to go with it. Namely the iconic Three Sisters can be viewed off the deck or from the living room windows along with the Rundle range. As you walk in the front door you are greeted by a craftsman built wall study/library room which flows effortlessly into a spacious kitchen. The kitchen has been thoughtfully designed; a panelled refrigerator that matches the cabinetry and a pantry with sliding shelves for ease of access. The living room is adjacent to the study and is flooded by natural ambient mountain light. The primary bedroom is just off the recently renovated main bath with separate shower and soaker tub. The 2 bedroom self-contained legal suite has its own entrance and heating system and is ready to rent out as a mortgage helper or can be used for family members that want to stay together but have their own space. Trails and bike paths surround you and within moments you can access the peaceful benchlands trails. Just steps away from nature but close enough to all the amenities you need. A perfect blend of tranquility combined with convenience. (id:51532)
Tags
| Property Summary |
|---|
| Building |
|---|
| Land |
|---|
| Level | Rooms | Dimensions |
|---|---|---|
| Main level | Living room | 14.08 Ft x 14.75 Ft |
| Family room | 20.50 Ft x 18.58 Ft | |
| Kitchen | 12.00 Ft x 12.33 Ft | |
| Breakfast | 6.83 Ft x 9.92 Ft | |
| 4pc Bathroom | 8.83 Ft x 7.83 Ft | |
| Primary Bedroom | 14.08 Ft x 12.42 Ft | |
| Bedroom | 9.83 Ft x 12.42 Ft | |
| Unknown | Living room | 18.75 Ft x 21.00 Ft |
| Kitchen | 14.50 Ft x 12.33 Ft | |
| 4pc Bathroom | 5.92 Ft x 7.92 Ft | |
| Primary Bedroom | 12.58 Ft x 10.08 Ft | |
| Bedroom | 10.00 Ft x 12.17 Ft |
| Features | |||||
|---|---|---|---|---|---|
| No neighbours behind | Concrete | Attached Garage(2) | |||
| Garage | Heated Garage | Other | |||
| Street | Refrigerator | Oven - Electric | |||
| Cooktop - Electric | Dishwasher | Garburator | |||
| Hood Fan | Washer/Dryer Stack-Up | None | |||




















































