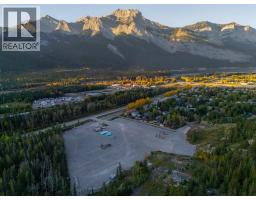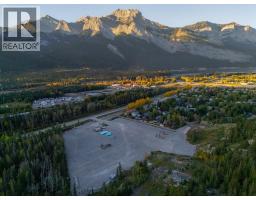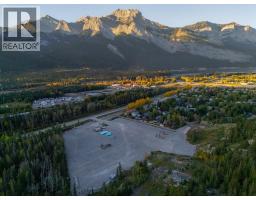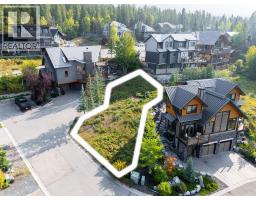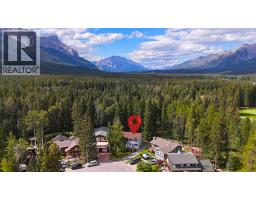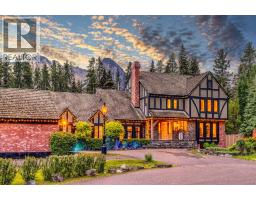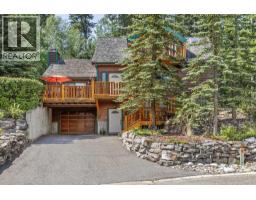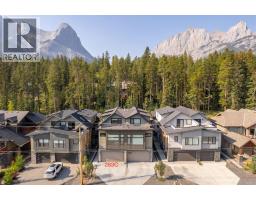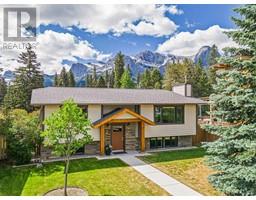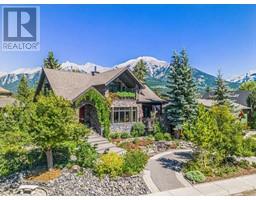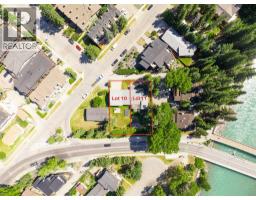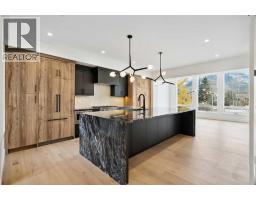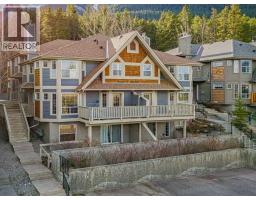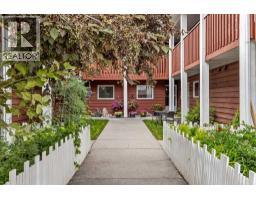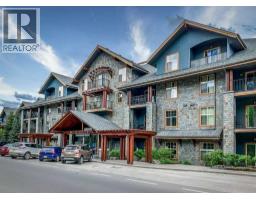2 Larch Close Larch, Canmore, Alberta, CA
Address: 2 Larch Close, Canmore, Alberta
Summary Report Property
- MKT IDA2256509
- Building TypeHouse
- Property TypeSingle Family
- StatusBuy
- Added22 hours ago
- Bedrooms4
- Bathrooms3
- Area1276 sq. ft.
- DirectionNo Data
- Added On12 Sep 2025
Property Overview
Bright & Sunny Home on a Quiet Lot – Steps from Downtown! Welcome to this charming and sun-filled home nestled in the sought-after Larch neighbourhood. Perfectly positioned just a short stroll to downtown, the Bow River and the Canmore Golf Course. The main floor offers a warm and inviting layout featuring a bright kitchen, open dining area and cozy living room with a classic wood-burning fireplace — all accented by oak hardwood floors. With three generous bedrooms and two full bathrooms on this level, there’s plenty of space for family or guests. The fully finished lower level expands the living space with an additional bedroom, full bathroom and large family room plus a separate recreation area. Step outside and enjoy the expansive deck, perfect for entertaining, and a fully fenced backyard. The attached garage and ample storage throughout complete the package. Soak in the stunning mountain views from both the front and back of the home and enjoy the serenity of one of Canmore’s most established neighbourhoods. (id:51532)
Tags
| Property Summary |
|---|
| Building |
|---|
| Land |
|---|
| Level | Rooms | Dimensions |
|---|---|---|
| Lower level | Bedroom | 10.08 Ft x 10.17 Ft |
| 3pc Bathroom | .00 Ft x .00 Ft | |
| Family room | 18.25 Ft x 15.92 Ft | |
| Recreational, Games room | 9.25 Ft x 13.42 Ft | |
| Storage | 117.92 Ft x 13.33 Ft | |
| Main level | Living room | 15.08 Ft x 17.75 Ft |
| Dining room | 13.25 Ft x 9.67 Ft | |
| Kitchen | 13.25 Ft x 10.42 Ft | |
| Primary Bedroom | 14.33 Ft x 12.00 Ft | |
| 3pc Bathroom | .00 Ft x .00 Ft | |
| 4pc Bathroom | .00 Ft x .00 Ft | |
| Bedroom | 12.67 Ft x 9.42 Ft | |
| Bedroom | 12.67 Ft x 9.25 Ft |
| Features | |||||
|---|---|---|---|---|---|
| See remarks | Closet Organizers | Attached Garage(2) | |||
| Washer | Refrigerator | Dishwasher | |||
| Dryer | Hood Fan | None | |||




































