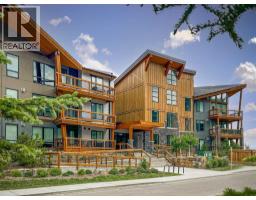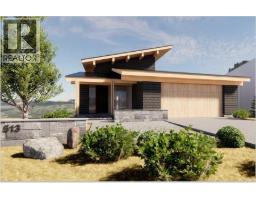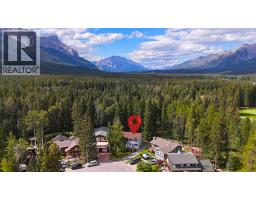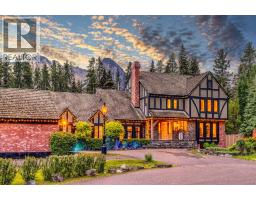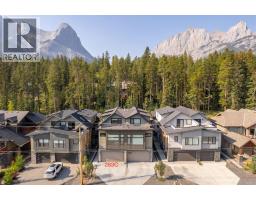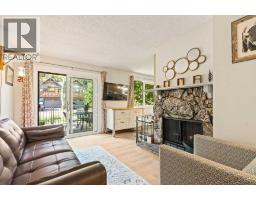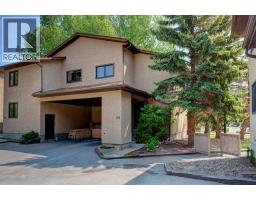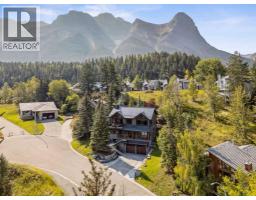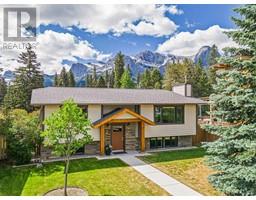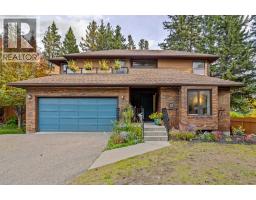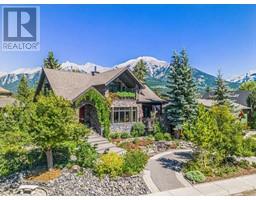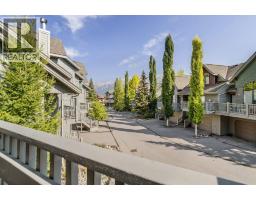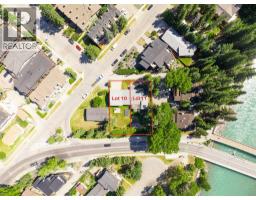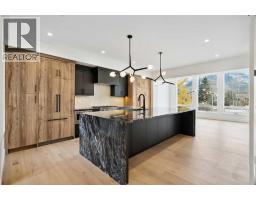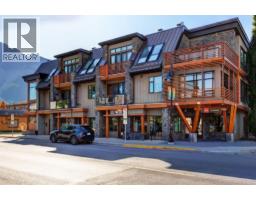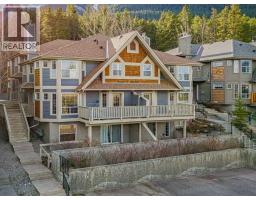204 Grassi Place Hospital Hill, Canmore, Alberta, CA
Address: 204 Grassi Place, Canmore, Alberta
Summary Report Property
- MKT IDA2233062
- Building TypeHouse
- Property TypeSingle Family
- StatusBuy
- Added6 weeks ago
- Bedrooms4
- Bathrooms3
- Area2191 sq. ft.
- DirectionNo Data
- Added On22 Aug 2025
Property Overview
Tucked into a quiet cul-de-sac on Hospital Hill in Canmore, this warm and inviting 4-bedroom, 3-bath home offers over 2,900 sq ft of thoughtfully designed living space—perfect for multi-generational living and entertaining. The heart of the home is the main floor, featuring soaring wood-vaulted ceilings, a comfortable living room, and an expansive sunroom flooded with natural light—ideal for lounging and dining year-round. The fully equipped kitchen includes a cozy breakfast nook. Two generously sized bedrooms a full bath and a spacious front deck complete this level. The entire second floor offers a huge primary bedroom retreat. Unwind in the spacious seating area, rejuvenate in the 3-piece ensuite, or enjoy your morning coffee on the private balcony with mountain views—your own tranquil escape. Downstairs, the fully finished walk-in suit built for flexibility—it boasts a rec room, additional bedroom, full kitchen, laundry, and entry to the attached garage. With its separate entrance, this level could easily function as a private suite. Outdoors, enjoy a low-maintenance landscaped backyard and a unique studio or bunk house. Whether you're looking to settle into a full-time family home or enjoy weekend escapes, with ancillary income potential, this property offers a unique combination of versatility, privacy, and a true connection to the mountain lifestyle. Set in one of Canmore’s most desirable neighborhoods, bordering on a wildlife corridor, walking distance from downtown and the Nordic Center. This is a rare opportunity to own a home that effortlessly adapts to your needs- Don’t miss the opportunity to make this home your own. (id:51532)
Tags
| Property Summary |
|---|
| Building |
|---|
| Land |
|---|
| Level | Rooms | Dimensions |
|---|---|---|
| Second level | 3pc Bathroom | 9.00 Ft x 7.42 Ft |
| Primary Bedroom | 24.25 Ft x 22.75 Ft | |
| Basement | 3pc Bathroom | 12.25 Ft x 7.83 Ft |
| Bedroom | 12.33 Ft x 10.33 Ft | |
| Kitchen | 13.42 Ft x 7.50 Ft | |
| Other | 13.00 Ft x 7.83 Ft | |
| Recreational, Games room | 13.42 Ft x 12.50 Ft | |
| Furnace | 5.33 Ft x 4.25 Ft | |
| Main level | 3pc Bathroom | 4.83 Ft x 7.75 Ft |
| Bedroom | 11.33 Ft x 10.92 Ft | |
| Bedroom | 11.42 Ft x 11.33 Ft | |
| Dining room | 15.33 Ft x 9.67 Ft | |
| Foyer | 6.58 Ft x 7.67 Ft | |
| Kitchen | 9.08 Ft x 10.75 Ft | |
| Living room | 19.08 Ft x 14.33 Ft | |
| Sunroom | 14.08 Ft x 25.50 Ft | |
| Unknown | Other | 9.25 Ft x 13.42 Ft |
| Features | |||||
|---|---|---|---|---|---|
| Cul-de-sac | Treed | French door | |||
| Gas BBQ Hookup | Attached Garage(1) | Washer | |||
| Refrigerator | Range - Electric | Dishwasher | |||
| Dryer | Microwave | Microwave Range Hood Combo | |||
| Garage door opener | Separate entrance | None | |||















































