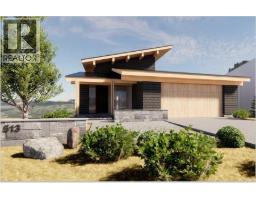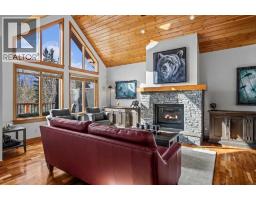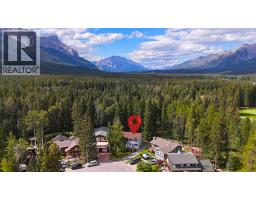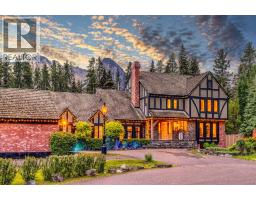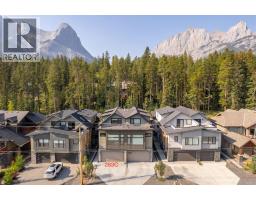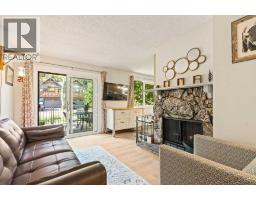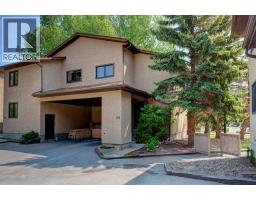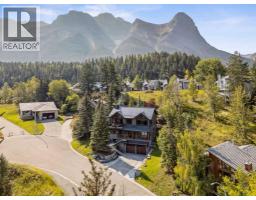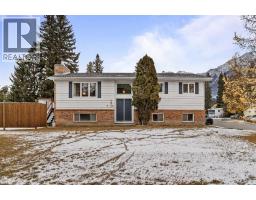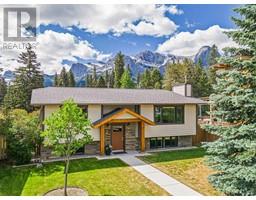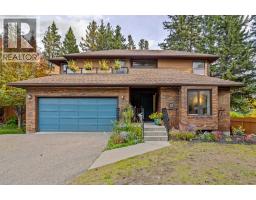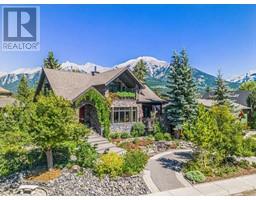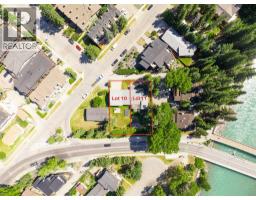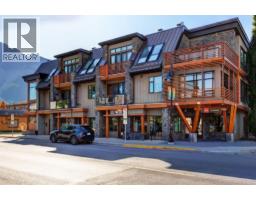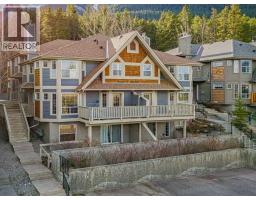202, 1105 Spring Creek Drive Spring Creek, Canmore, Alberta, CA
Address: 202, 1105 Spring Creek Drive, Canmore, Alberta
Summary Report Property
- MKT IDA2248951
- Building TypeApartment
- Property TypeSingle Family
- StatusBuy
- Added4 weeks ago
- Bedrooms3
- Bathrooms2
- Area1550 sq. ft.
- DirectionNo Data
- Added On26 Oct 2025
Property Overview
Welcome to 202-1105 Spring Creek Drive, a stunning condominium in the highly sought-after Jack Pine complex, nestled in the prestigious Spring Creek neighborhood. This exceptional residence offers 3 spacious bedrooms and 2 luxurious bathrooms, combining modern elegance with the tranquility of mountain living.Step inside to a bright and inviting open-concept layout that seamlessly connects the living, dining, and kitchen areas—perfect for entertaining guests or enjoying quiet evenings at home. The gourmet kitchen is a chef’s dream, complete with high-end appliances, sleek countertops, and abundant storage, making meal preparation effortless and enjoyable. The primary suite is a private sanctuary, featuring a walk-in closet and a lavish 5-piece ensuite, offering the perfect retreat after a day exploring the nearby mountains or skiing at local resorts. Two additional bedrooms provide comfortable spaces for family, guests, or a home office. As a resident of Jack Pine, you’ll enjoy access to exceptional amenities, including a beautifully maintained courtyard, a soothing hot tub, and a fully equipped fitness center—all designed to enhance your lifestyle and well-being.Located just steps from downtown Canmore, this home puts you at the heart of the action while still offering mountain serenity. Enjoy easy access to hiking and biking trails, boutique shopping, local restaurants, and the scenic Bow River—perfect for outdoor adventures or leisurely strolls. Whether you’re seeking a permanent residence or a luxury investment property this home offers unparalleled combination of style, comfort, and mountain charm. (id:51532)
Tags
| Property Summary |
|---|
| Building |
|---|
| Land |
|---|
| Level | Rooms | Dimensions |
|---|---|---|
| Main level | 3pc Bathroom | 6.42 Ft x 8.50 Ft |
| 5pc Bathroom | 12.17 Ft x 10.25 Ft | |
| Other | 12.75 Ft x 10.75 Ft | |
| Bedroom | 12.50 Ft x 15.08 Ft | |
| Dining room | 15.83 Ft x 7.75 Ft | |
| Foyer | 6.00 Ft x 8.58 Ft | |
| Kitchen | 15.83 Ft x 12.42 Ft | |
| Laundry room | 9.25 Ft x 6.83 Ft | |
| Living room | 15.83 Ft x 11.42 Ft | |
| Bedroom | 12.50 Ft x 8.33 Ft | |
| Primary Bedroom | 12.58 Ft x 19.00 Ft | |
| Other | .00 Ft x .00 Ft |
| Features | |||||
|---|---|---|---|---|---|
| Closet Organizers | Gas BBQ Hookup | Underground | |||
| Refrigerator | Oven - Electric | Gas stove(s) | |||
| Dishwasher | Dryer | Microwave | |||
| Microwave Range Hood Combo | Hood Fan | Window Coverings | |||
| Washer/Dryer Stack-Up | See Remarks | Exercise Centre | |||
| Whirlpool | |||||






































