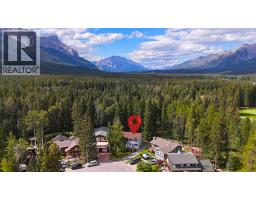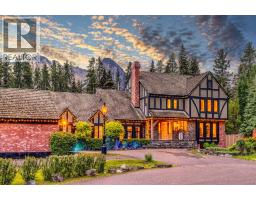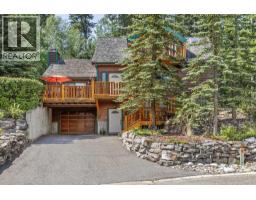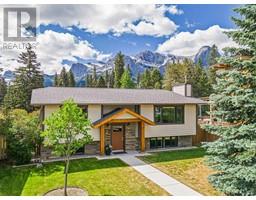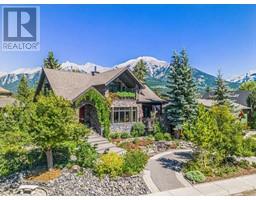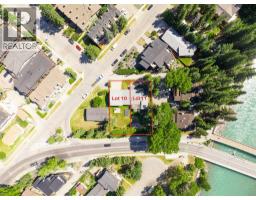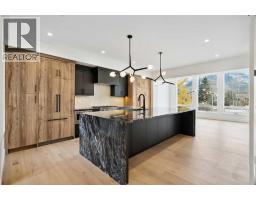226 Lady MacDonald Drive Cougar Creek, Canmore, Alberta, CA
Address: 226 Lady MacDonald Drive, Canmore, Alberta
Summary Report Property
- MKT IDA2248845
- Building TypeHouse
- Property TypeSingle Family
- StatusBuy
- Added6 days ago
- Bedrooms5
- Bathrooms4
- Area1645 sq. ft.
- DirectionNo Data
- Added On18 Aug 2025
Property Overview
Experience the best of Canmore living in this beautifully maintained 5-bedroom + den home, perfectly positioned for unobstructed views of the iconic Three Sisters peaks. Featuring hardwood floors throughout the main and upper levels, heated bathroom floors, a landscaped backyard with pond and outdoor firepit, plus a legal 1-bedroom basement suite with large storage room, this property offers comfort, style, and versatility.The main level boasts a bright, open living room with vaulted wood ceilings and large picture windows framing mountain views. The well-appointed kitchen features solid wood cabinetry, stainless steel appliances, and flows seamlessly to the dining area and back deck—perfect for gatherings.Downstairs, the 1-bedroom + den suite offers its own kitchen, living area, large storage room, and private entrance—ideal for rental income or extended family.[Highlights] 5 bedrooms + den total (4-bedroom main home + 1-bed + den suite).Hardwood floors (no carpet) on main & upper levels.Heated floors in all bathrooms.Stunning Three Sisters views.Landscaped yard with pond & outdoor firepit.Prime location near trails, schools, & downtown Canmore.This property combines spacious family living with excellent income potential in one of Canmore’s most desirable neighborhoods. (id:51532)
Tags
| Property Summary |
|---|
| Building |
|---|
| Land |
|---|
| Level | Rooms | Dimensions |
|---|---|---|
| Second level | 3pc Bathroom | 6.25 Ft x 9.58 Ft |
| Primary Bedroom | 14.00 Ft x 13.25 Ft | |
| 4pc Bathroom | 10.33 Ft x 9.33 Ft | |
| Bedroom | 10.33 Ft x 13.33 Ft | |
| Lower level | Bedroom | 11.92 Ft x 9.67 Ft |
| 3pc Bathroom | 4.83 Ft x 8.67 Ft | |
| Other | 8.42 Ft x 14.00 Ft | |
| Kitchen | 10.25 Ft x 6.92 Ft | |
| Living room | 16.42 Ft x 14.75 Ft | |
| Dining room | 11.50 Ft x 12.58 Ft | |
| Main level | Living room | 15.83 Ft x 16.75 Ft |
| Dining room | 10.67 Ft x 8.92 Ft | |
| Laundry room | 5.17 Ft x 5.67 Ft | |
| 2pc Bathroom | 4.75 Ft x 7.08 Ft | |
| Bedroom | 11.83 Ft x 10.83 Ft | |
| Bedroom | 10.67 Ft x 11.08 Ft |
| Features | |||||
|---|---|---|---|---|---|
| Treed | See remarks | Other | |||
| Parking Pad | Refrigerator | Range - Electric | |||
| Dishwasher | Wine Fridge | Stove | |||
| Microwave Range Hood Combo | Washer & Dryer | Suite | |||
| None | |||||
















































