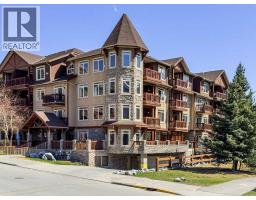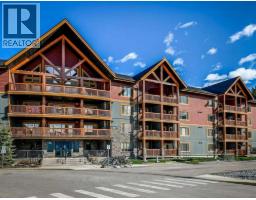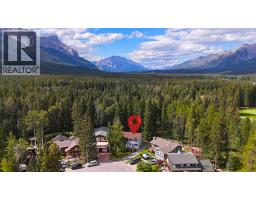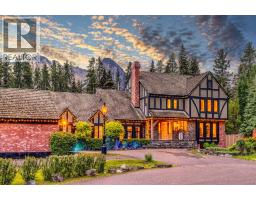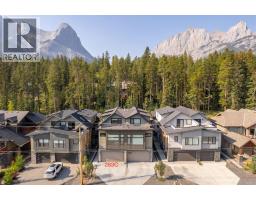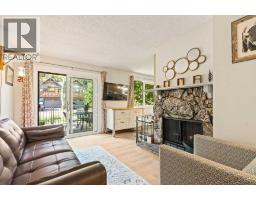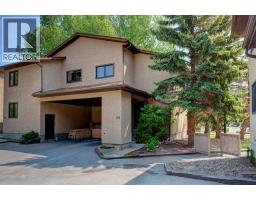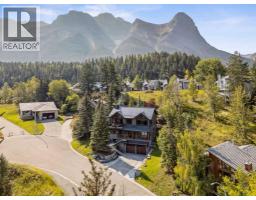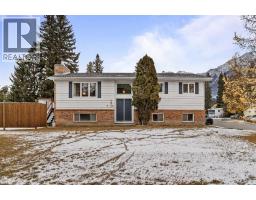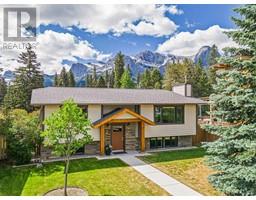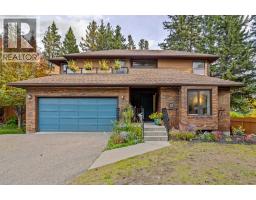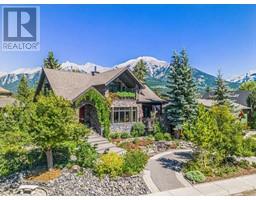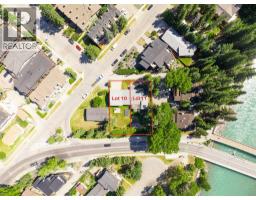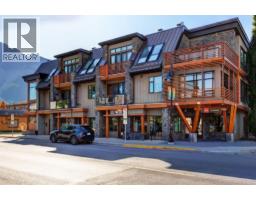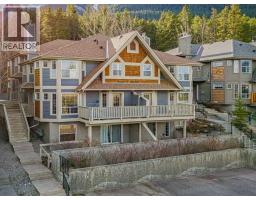231, 190 Kananaskis Way Bow Valley Trail, Canmore, Alberta, CA
Address: 231, 190 Kananaskis Way, Canmore, Alberta
Summary Report Property
- MKT IDA2254478
- Building TypeApartment
- Property TypeSingle Family
- StatusBuy
- Added11 weeks ago
- Bedrooms1
- Bathrooms1
- Area581 sq. ft.
- DirectionNo Data
- Added On10 Sep 2025
Property Overview
Own Your Mountain Retreat & Income Generator in Canmore - Welcome to Falcon Crest Lodge, where lifestyle, location, and investment potential unite. Just steps from downtown Canmore and minutes from Kananaskis, Banff, and Lake Louise, this 1 bed/1 bath condo offers both a serene escape and a savvy investment. Inside, you’ll find a cozy living room with fireplace, a spa-inspired bathroom, a sleek gourmet kitchen, and a private balcony with a premium Napoleon BBQ—perfect for unwinding after a day in the Rockies. Owners and guests enjoy two outdoor hot tubs, an on-site restaurant, a fitness facility, and heated underground parking with a car wash station. Currently part of the professionally managed Clique rental pool, this unit also gives you the flexibility to self-manage through Airbnb or VRBO—maximizing returns while keeping personal use options open. Whether you’re seeking passive income, a vacation getaway, or both, Falcon Crest Lodge delivers the luxury of convenience with the security of professional management. This is more than a condo—it’s your foothold in the Rockies lifestyle. The property comes turnkey ready with everything included. The list price includes 5% GST which buyers can defer if they are GST Tax registrants. Consult your professional accountant! (id:51532)
Tags
| Property Summary |
|---|
| Building |
|---|
| Land |
|---|
| Level | Rooms | Dimensions |
|---|---|---|
| Main level | 4pc Bathroom | 9.33 Ft x 10.83 Ft |
| Other | 13.92 Ft x 5.33 Ft | |
| Bedroom | 10.92 Ft x 12.00 Ft | |
| Kitchen | 8.17 Ft x 8.08 Ft | |
| Living room/Dining room | 11.75 Ft x 19.08 Ft |
| Features | |||||
|---|---|---|---|---|---|
| No Animal Home | No Smoking Home | Parking | |||
| Underground | Refrigerator | Dishwasher | |||
| Range | Oven | Microwave Range Hood Combo | |||
| Washer/Dryer Stack-Up | Central air conditioning | Car Wash | |||
| Exercise Centre | Recreation Centre | Whirlpool | |||








































