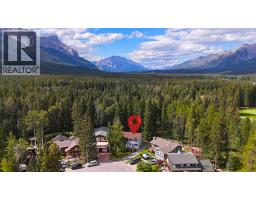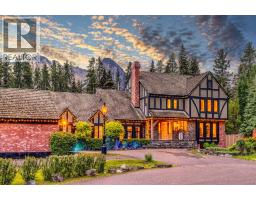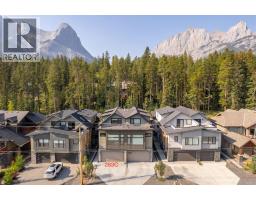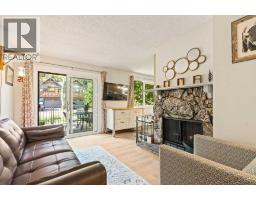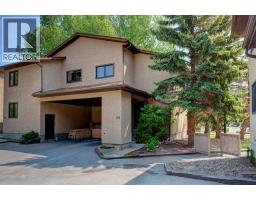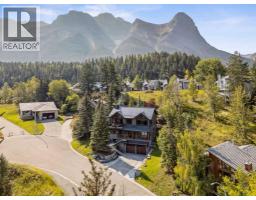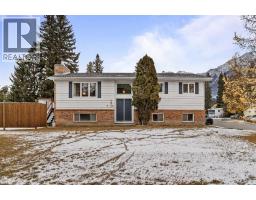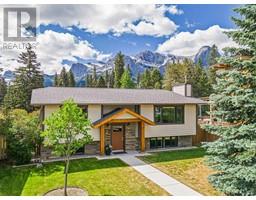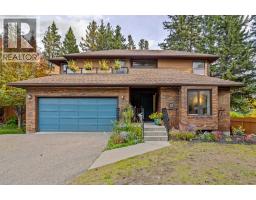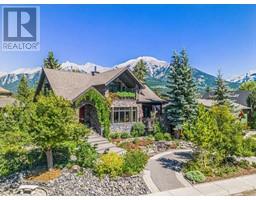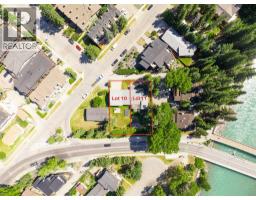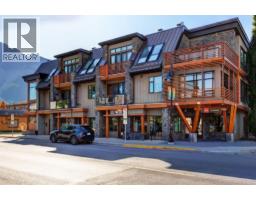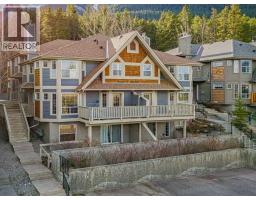270 Lady MacDonald Drive Avens/Canyon Close, Canmore, Alberta, CA
Address: 270 Lady MacDonald Drive, Canmore, Alberta
Summary Report Property
- MKT IDA2256376
- Building TypeHouse
- Property TypeSingle Family
- StatusBuy
- Added10 weeks ago
- Bedrooms3
- Bathrooms3
- Area1286 sq. ft.
- DirectionNo Data
- Added On17 Sep 2025
Property Overview
Bright Family Home with South West ViewsWelcome to this well-maintained 4 bedroom, 3 bathroom single-family home in one of Canmore’s most family-friendly neighbourhoods. With southwest-facing views and a beautiful large deck, you’ll enjoy sunshine and mountain vistas all year round.Inside, the renovated kitchen is the heart of the home, while the open, bright layout creates a warm and inviting atmosphere. The fenced, flat backyard is perfect for kids, pets, or summer barbecues, complete with a storage shed and plenty of space to play.Practical features include a double-car garage and ample storage throughout. Located just a short walk from Elizabeth Rummel Elementary School, close to parks, transit, and trails, this home is perfectly positioned for growing families.Move-in ready and full of charm, this is the ideal place to put down roots in Canmore. (id:51532)
Tags
| Property Summary |
|---|
| Building |
|---|
| Land |
|---|
| Level | Rooms | Dimensions |
|---|---|---|
| Second level | Primary Bedroom | 13.42 Ft x 13.00 Ft |
| Bedroom | 9.00 Ft x 11.92 Ft | |
| Bedroom | 9.33 Ft x 9.50 Ft | |
| 5pc Bathroom | Measurements not available | |
| Basement | Recreational, Games room | 15.25 Ft x 29.75 Ft |
| 4pc Bathroom | Measurements not available | |
| Main level | Kitchen | 10.33 Ft x 11.92 Ft |
| Living room | 15.17 Ft x 17.42 Ft | |
| Dining room | 11.42 Ft x 12.50 Ft | |
| 2pc Bathroom | Measurements not available |
| Features | |||||
|---|---|---|---|---|---|
| No Animal Home | No Smoking Home | Attached Garage(2) | |||
| Washer | Refrigerator | Range - Electric | |||
| Dishwasher | Dryer | Microwave Range Hood Combo | |||
| None | |||||

































