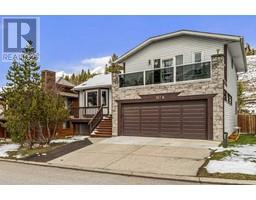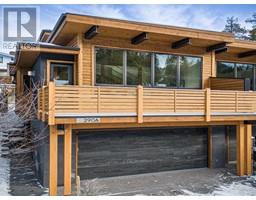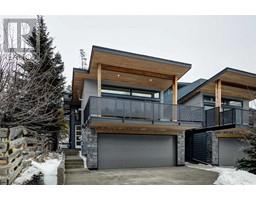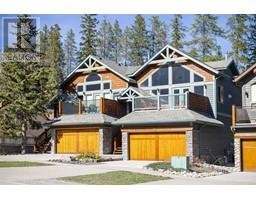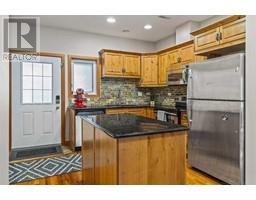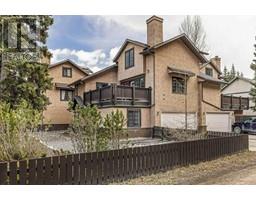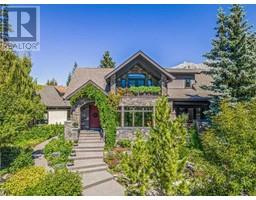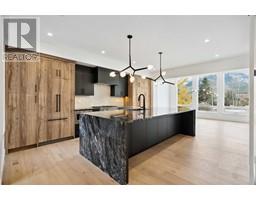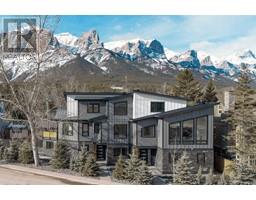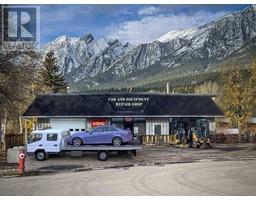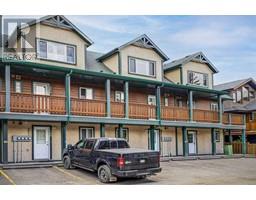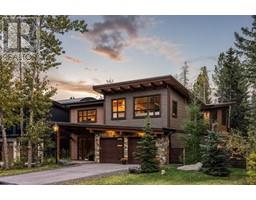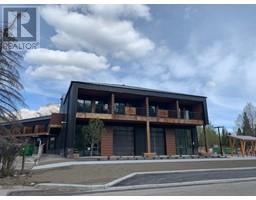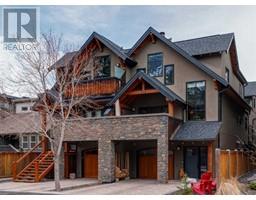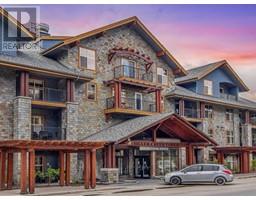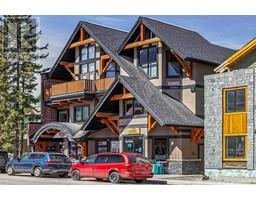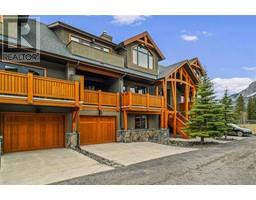406, 191 Kananaskis Way Bow Valley Trail, Canmore, Alberta, CA
Address: 406, 191 Kananaskis Way, Canmore, Alberta
Summary Report Property
- MKT IDA2127793
- Building TypeApartment
- Property TypeSingle Family
- StatusBuy
- Added2 weeks ago
- Bedrooms2
- Bathrooms2
- Area1322 sq. ft.
- DirectionNo Data
- Added On01 May 2024
Property Overview
*CONSULT YOUR ACCOUNTANT FOR GST DEFERRAL OPTIONS* Nestled within Canmore's esteemed Solara Mountain Lodge, this luxurious 2-bedroom penthouse offers unparalleled mountain living. Admire breathtaking views of Lady MacDonald and Grotto from the comfort of your home. Step into elegance and comfort as you enter this exquisitely furnished penthouse. The open-concept kitchen, dining, and living area create a perfect space for socializing and entertaining, while the sprawling vaulted ceilings add an extra touch of grandeur. Indulge your culinary desires in the gourmet kitchen equipped with stainless steel appliances, imported cork floors, a wine fridge, and a stylish kitchen island with granite countertops. The large covered balcony beckons you to savor your meals against the backdrop of stunning mountain vistas. Explore the vibrant downtown core of Canmore, shops, and trails, all within walking distance from your doorstep. Enjoy the unparalleled amenities offered by Solara Mountain Lodge, including a pool, hot tub, theater, and the convenience of Take A Hike Cafe and One Wellness Spa. Live the dream of mountain living at its finest in this remarkable penthouse retreat and earn impressive revenues through nightly rentals while you're away. (id:51532)
Tags
| Property Summary |
|---|
| Building |
|---|
| Land |
|---|
| Level | Rooms | Dimensions |
|---|---|---|
| Main level | 4pc Bathroom | 9.17 Ft x 15.08 Ft |
| 4pc Bathroom | 15.92 Ft x 10.17 Ft | |
| Bedroom | 16.83 Ft x 14.42 Ft | |
| Dining room | 9.92 Ft x 5.92 Ft | |
| Kitchen | 9.50 Ft x 17.92 Ft | |
| Living room | 13.25 Ft x 18.08 Ft | |
| Primary Bedroom | 23.83 Ft x 17.00 Ft |
| Features | |||||
|---|---|---|---|---|---|
| Elevator | Closet Organizers | Parking | |||
| Underground | Refrigerator | Gas stove(s) | |||
| Dishwasher | Wine Fridge | Oven | |||
| Hood Fan | Washer/Dryer Stack-Up | Central air conditioning | |||
| Exercise Centre | Swimming | Recreation Centre | |||
| Whirlpool | |||||















































