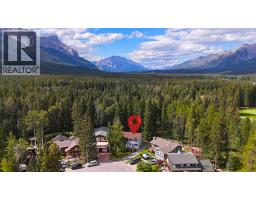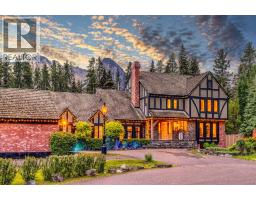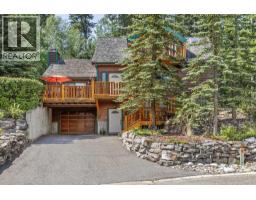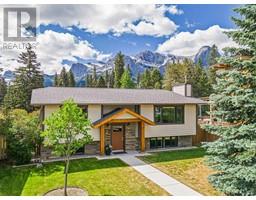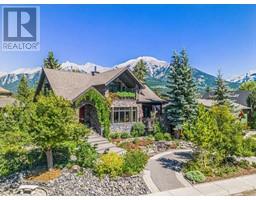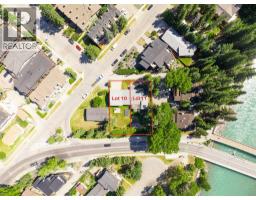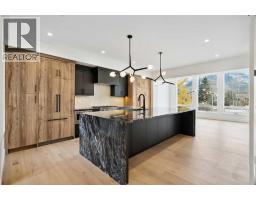904, 109 Armstrong place Three Sisters, Canmore, Alberta, CA
Address: 904, 109 Armstrong place, Canmore, Alberta
4 Beds4 Baths2074 sqftStatus: Buy Views : 776
Price
$1,149,000
Summary Report Property
- MKT IDA2248646
- Building TypeHouse
- Property TypeSingle Family
- StatusBuy
- Added6 days ago
- Bedrooms4
- Bathrooms4
- Area2074 sq. ft.
- DirectionNo Data
- Added On21 Aug 2025
Property Overview
Great value Single family 4 bed home situated in TSMV. Surrounded by trees, adjacent to Stewart Creek Golf Course this home enjoys a private backyard and is walking distance to a host of amenities such as schools, playing fields, a future commercial village, walking trails , Quarry Lake, a dog park and much more. Ideal as a great family home or vacation property.The lower level functions like a 1 bed suite and seller is offering NO CONDO FEES for 6 months. (id:51532)
Tags
| Property Summary |
|---|
Property Type
Single Family
Building Type
House
Storeys
2.5
Square Footage
2074 sqft
Community Name
Three Sisters
Subdivision Name
Three Sisters
Title
Bare Land Condo
Land Size
358 m2|0-4,050 sqft
Built in
2004
Parking Type
Other,Attached Garage(1)
| Building |
|---|
Bedrooms
Above Grade
3
Below Grade
1
Bathrooms
Total
4
Partial
1
Interior Features
Appliances Included
Washer, Refrigerator, Cooktop - Gas, Dishwasher, Oven, Dryer, Freezer, Garburator, Hood Fan, Window Coverings, Garage door opener
Flooring
Carpeted, Ceramic Tile, Hardwood
Basement Type
Full (Finished)
Building Features
Features
Cul-de-sac, PVC window, No neighbours behind, Closet Organizers, Gas BBQ Hookup
Foundation Type
Poured Concrete
Style
Detached
Construction Material
Wood frame
Square Footage
2074 sqft
Total Finished Area
2074 sqft
Heating & Cooling
Cooling
None
Heating Type
Other, Forced air
Exterior Features
Exterior Finish
Asphalt, Stucco
Neighbourhood Features
Community Features
Golf Course Development, Pets Allowed
Amenities Nearby
Golf Course, Park, Playground, Schools, Shopping
Maintenance or Condo Information
Maintenance Fees
$844 Monthly
Maintenance Fees Include
Common Area Maintenance, Insurance, Ground Maintenance, Property Management, Reserve Fund Contributions
Parking
Parking Type
Other,Attached Garage(1)
Total Parking Spaces
2
| Land |
|---|
Lot Features
Fencing
Not fenced, Partially fenced
Other Property Information
Zoning Description
Residential
| Level | Rooms | Dimensions |
|---|---|---|
| Second level | Living room | 13.00 Ft x 12.00 Ft |
| Dining room | 9.00 Ft x 8.00 Ft | |
| Kitchen | 9.00 Ft x 8.00 Ft | |
| Family room | 14.00 Ft x 13.00 Ft | |
| 1pc Bathroom | .00 Ft x .00 Ft | |
| Other | 11.00 Ft x 5.00 Ft | |
| Third level | Bedroom | 16.00 Ft x 12.00 Ft |
| Other | 11.00 Ft x 4.00 Ft | |
| 4pc Bathroom | .00 Ft x .00 Ft | |
| Bedroom | 12.00 Ft x 10.00 Ft | |
| Fourth level | Primary Bedroom | 16.00 Ft x 14.00 Ft |
| 4pc Bathroom | .00 Ft x .00 Ft | |
| Basement | Bedroom | 12.00 Ft x 10.00 Ft |
| 4pc Bathroom | .00 Ft x .00 Ft | |
| Family room | 20.00 Ft x 12.00 Ft | |
| Storage | 11.00 Ft x 7.00 Ft |
| Features | |||||
|---|---|---|---|---|---|
| Cul-de-sac | PVC window | No neighbours behind | |||
| Closet Organizers | Gas BBQ Hookup | Other | |||
| Attached Garage(1) | Washer | Refrigerator | |||
| Cooktop - Gas | Dishwasher | Oven | |||
| Dryer | Freezer | Garburator | |||
| Hood Fan | Window Coverings | Garage door opener | |||
| None | |||||







































