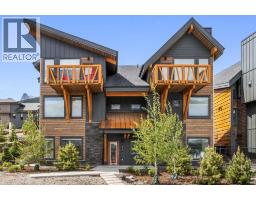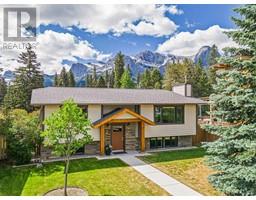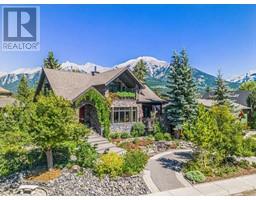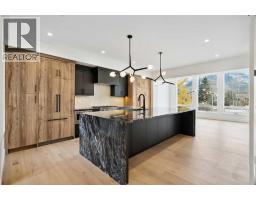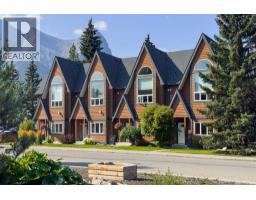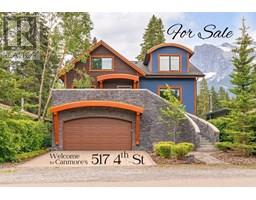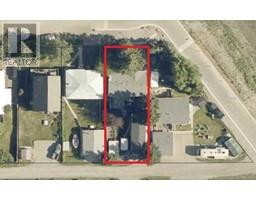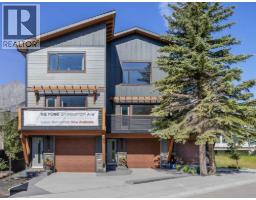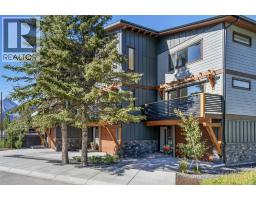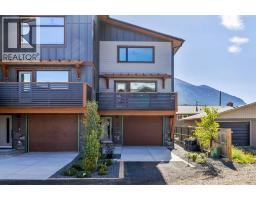B, 634 7Th Street South Canmore, Canmore, Alberta, CA
Address: B, 634 7Th Street, Canmore, Alberta
Summary Report Property
- MKT IDA2214928
- Building TypeDuplex
- Property TypeSingle Family
- StatusBuy
- Added16 weeks ago
- Bedrooms1
- Bathrooms1
- Area2622 sq. ft.
- DirectionNo Data
- Added On25 Apr 2025
Property Overview
Welcome to your dream home in the heart of Canmore, Alberta. This stunning new construction half duplex offers the perfect blend of modern luxury and mountain charm. Ideally located just steps from Main Street, you’ll enjoy effortless access to Canmore’s vibrant shopping, dining, and local amenities, all while being surrounded by the breathtaking beauty of the Rockies. Designed with a modern mountain aesthetic, the home features clean lines, expansive windows, and natural textures that reflect the surrounding landscape. Inside, luxury finishes have been meticulously hand-selected by a professional designer, creating a sophisticated and cohesive interior that’s both stylish and functional. This spacious half duplex boasts four bedrooms and four bathrooms, offering ample room for family and guests. In addition, a separate one-bedroom, one-bathroom AUD suite provides flexible options for rental income, visiting guests, or a private workspace. The double attached garage ensures plenty of room for parking and gear storage. Whether you're cozying up by the fire after a day on the slopes or strolling into town for coffee and local shopping, this home offers the ultimate Canmore lifestyle. (id:51532)
Tags
| Property Summary |
|---|
| Building |
|---|
| Land |
|---|
| Level | Rooms | Dimensions |
|---|---|---|
| Main level | Bedroom | 11.83 Ft x 12.50 Ft |
| 4pc Bathroom | Measurements not available |
| Features | |||||
|---|---|---|---|---|---|
| Attached Garage(2) | Washer | Cooktop - Gas | |||
| Range - Gas | Dishwasher | Stove | |||
| Dryer | Microwave | Oven - Built-In | |||
| Hood Fan | Garage door opener | Central air conditioning | |||



