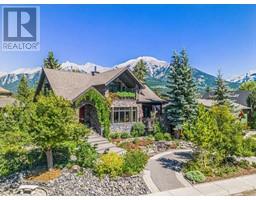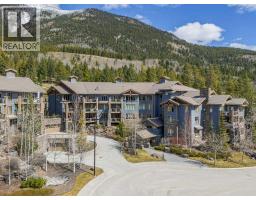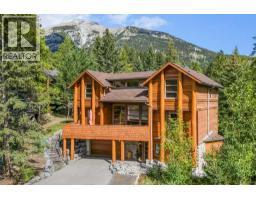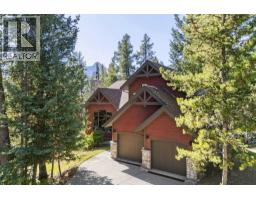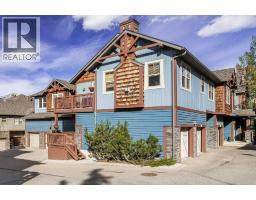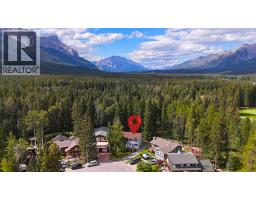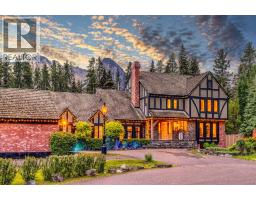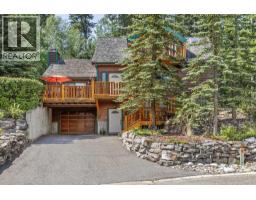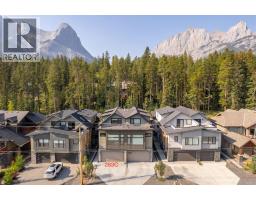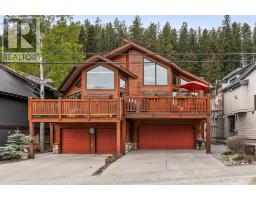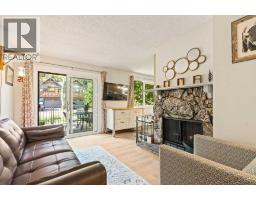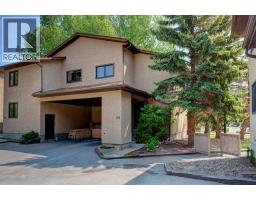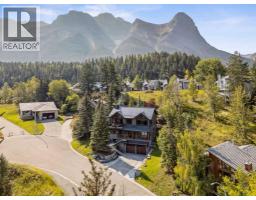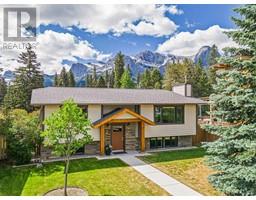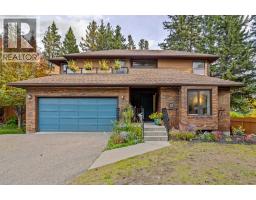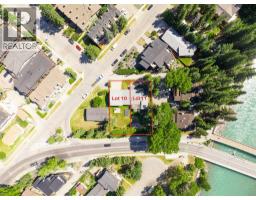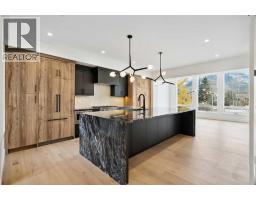3, 601 4 Street South Canmore, Canmore, Alberta, CA
Address: 3, 601 4 Street, Canmore, Alberta
Summary Report Property
- MKT IDA2231789
- Building TypeRow / Townhouse
- Property TypeSingle Family
- StatusBuy
- Added17 weeks ago
- Bedrooms3
- Bathrooms3
- Area1571 sq. ft.
- DirectionNo Data
- Added On17 Jun 2025
Property Overview
Welcome to this stunning 3-bedroom, 3-bathroom townhome, ideally situated in the heart of Canmore. Just steps from shops, schools, parks, and endless trails, this home offers the perfect combination of comfort and convenience in an unbeatable location. With many updated upgrades throughout, it blends mountain charm with refined, modern touches. The spacious primary suite is filled with natural light and features a generous walk-in closet along with a beautifully appointed ensuite complete with heated floors. The main living area features an open-concept design with rich ash hardwood flooring, a chef-style kitchen with quartz countertops and stainless steel appliances, and a cozy gas fireplace framed in elegant stonework beneath vaulted ceilings. Large picture windows capture sweeping mountain views.The ground level includes two additional bedrooms, a full bathroom, a practical laundry and mudroom, and a welcoming entryway into this stylish home. (id:51532)
Tags
| Property Summary |
|---|
| Building |
|---|
| Land |
|---|
| Level | Rooms | Dimensions |
|---|---|---|
| Second level | 3pc Bathroom | 7.58 Ft x 6.00 Ft |
| Primary Bedroom | 11.08 Ft x 21.67 Ft | |
| Other | 7.92 Ft x 11.17 Ft | |
| Lower level | 4pc Bathroom | 7.92 Ft x 8.42 Ft |
| Bedroom | 11.08 Ft x 11.17 Ft | |
| Bedroom | 11.58 Ft x 11.08 Ft | |
| Foyer | 7.83 Ft x 6.83 Ft | |
| Laundry room | 7.50 Ft x 11.08 Ft | |
| Furnace | 3.67 Ft x 3.25 Ft | |
| Main level | 2pc Bathroom | 7.83 Ft x 3.08 Ft |
| Other | 10.33 Ft x 4.92 Ft | |
| Dining room | 11.42 Ft x 6.25 Ft | |
| Kitchen | 11.42 Ft x 8.25 Ft | |
| Living room | 11.42 Ft x 14.17 Ft | |
| Office | 7.83 Ft x 7.42 Ft |
| Features | |||||
|---|---|---|---|---|---|
| Level | Parking | Parking Pad | |||
| Refrigerator | Range - Electric | Dishwasher | |||
| Microwave Range Hood Combo | Washer/Dryer Stack-Up | None | |||
















































