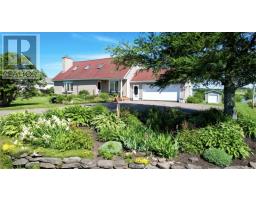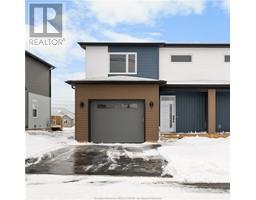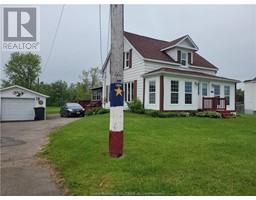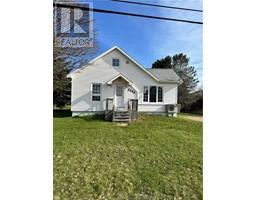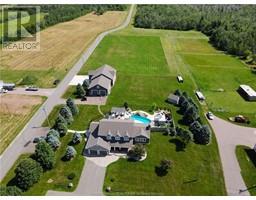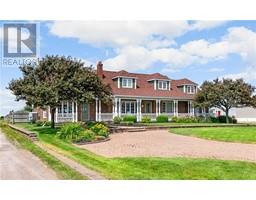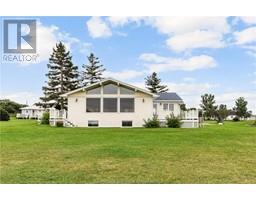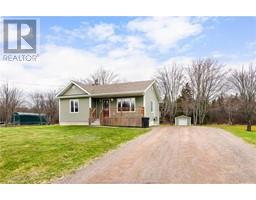51 Wilfred, Cap Pele, New Brunswick, CA
Address: 51 Wilfred, Cap Pele, New Brunswick
Summary Report Property
- MKT IDM157266
- Building TypeHouse
- Property TypeSingle Family
- StatusBuy
- Added14 weeks ago
- Bedrooms3
- Bathrooms3
- Area4320 sq. ft.
- DirectionNo Data
- Added On07 Feb 2024
Property Overview
CUSTOM LUXURY HOME // BEACH ACCESS // OCEANVIEWS // MAXIMIZED NATURAL SUNLIGHT // CENTRAL AIR // OPEN CONCEPT // INSTANT HOT WATER // PROPANE FIREPLACE *** Introducing this one of a kind stunning waterfront retreat that seamlessly blends luxury and nature, 51 Rue Wilfred, Cap Pele. Nestled along the tranquil shores, this exquisite home offers unparalleled views of the sparkling waters and breathtaking sunsets. Step inside to discover a harmonious fusion of modern elegance and classic charm. The spacious living areas are adorned with large windows, architectural ceilings and a breathtaking fireplace. The gourmet kitchen, equipped with top-of-the-line finishes and appliances, is a chef's delight. the master suite boasts panoramic views, a private balcony, and a spa-like ensuite. The lower level houses two cozy bedrooms with convenient three piece bathroom catering to both residents and guests alike. Entertain guests in the meticulously landscaped outdoor oasis, featuring access to the beach and a expansive patio perfect for alfresco dining. With every detail meticulously crafted for comfort and style, this waterfront residence is not just a home; it's a lifestyle. Experience the epitome of waterfront living in this unparalleled sanctuary. (id:51532)
Tags
| Property Summary |
|---|
| Building |
|---|
| Level | Rooms | Dimensions |
|---|---|---|
| Basement | Addition | Measurements not available |
| Cold room | Measurements not available | |
| Storage | Measurements not available | |
| Utility room | Measurements not available | |
| Family room | Measurements not available | |
| Bedroom | Measurements not available | |
| Bedroom | Measurements not available | |
| 3pc Bathroom | Measurements not available | |
| Main level | Foyer | Measurements not available |
| 4pc Ensuite bath | Measurements not available | |
| Other | Measurements not available | |
| Bedroom | Measurements not available | |
| Laundry room | Measurements not available | |
| 2pc Bathroom | Measurements not available | |
| Living room | Measurements not available | |
| Dining room | Measurements not available | |
| Kitchen | Measurements not available |
| Features | |||||
|---|---|---|---|---|---|
| Central island | Lighting | Paved driveway | |||
| Attached Garage(2) | Hood Fan | Air exchanger | |||
| Air Conditioned | |||||



















































