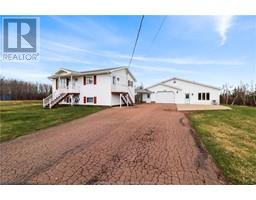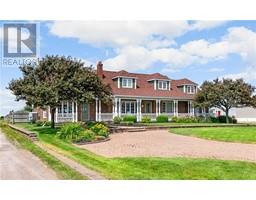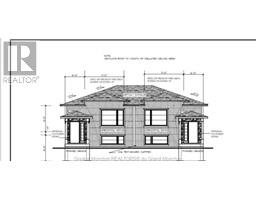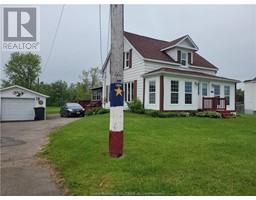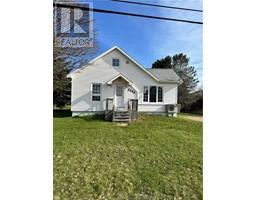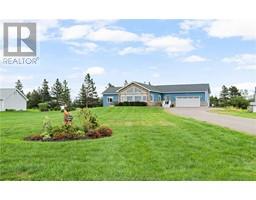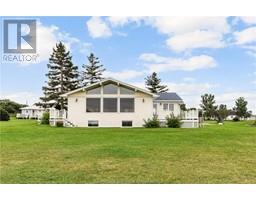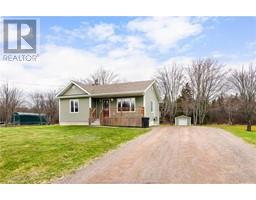16 Allee des Crabier, Cap Pele, New Brunswick, CA
Address: 16 Allee des Crabier, Cap Pele, New Brunswick
Summary Report Property
- MKT IDM153976
- Building TypeHouse
- Property TypeSingle Family
- StatusBuy
- Added15 weeks ago
- Bedrooms4
- Bathrooms5
- Area4029 sq. ft.
- DirectionNo Data
- Added On07 Feb 2024
Property Overview
Welcome to 16 Allee des Crabier in Cap Pele!! A stunning property with a water view and back yard oasis!! The main floor of this charming home features a welcoming foyer with garage access, a dream kitchen with an abundance of cupboard space, pantry and large island. The kitchen is open to the living room that offers a fireplace , access patio doors to the back deck. On the other side of the kitchen, you will find the dining room that opens to a gorgeous family room that boasts lots of natural light, vaulted ceiling, fireplace and wet bar. The dining room also has access to the sunroom that has a woodstove and patio door to the back deck. The main floor also offers a large office off the foyer and a private den with separate entrance and bathroom. The second floor features the primary bedroom with spacious ensuite that has a Jacuzzi tub, ceramic shower and access to the walk-in closet and laundry room. You will also find 2 additional bedrooms and family bath on the second floor. The basement offers even more living space boasting an extra-large rec room with sauna, large bedroom, 2pc bath, storage and sperate entrance. This home sits on a beautifully landscaped lot with paved driveway, attached garage, large detached garage not included, shed and a fenced back yard featuring a hot tub, gazebo, bar area, firepit area and inground pool.. everything your family needs to enjoy hot summer days and relaxing summer nights. Call for more information or to book your private viewing. (id:51532)
Tags
| Property Summary |
|---|
| Building |
|---|
| Land |
|---|
| Level | Rooms | Dimensions |
|---|---|---|
| Second level | Bedroom | 10.4x11 |
| Laundry room | 5.2x11 | |
| Bedroom | 15.3x12 | |
| Bedroom | 11.6x14.8 | |
| 4pc Ensuite bath | 12.2x13.3 | |
| 4pc Bathroom | 5x11 | |
| Basement | Utility room | 8.9x9.9 |
| Storage | 4.11x18.3 | |
| Games room | 27.6x37 | |
| Bedroom | 17.9x18.4 | |
| 2pc Bathroom | 7.1x12.5 | |
| Main level | 2pc Bathroom | 4.3x4.4 |
| Sunroom | 15.5x9.7 | |
| Office | 11.7x11.4 | |
| Living room | 17.7x12 | |
| Kitchen | 17.8x14.8 | |
| Foyer | 7.2x7.9 | |
| Family room | 24.1x19.4 | |
| Dining room | 15.7x9.11 | |
| Den | 15.6x14.4 | |
| 2pc Bathroom | 4.9x6.6 |
| Features | |||||
|---|---|---|---|---|---|
| Paved driveway | Attached Garage(2) | Central Vacuum | |||
| Hot Tub | Air exchanger | Street Lighting | |||


















































